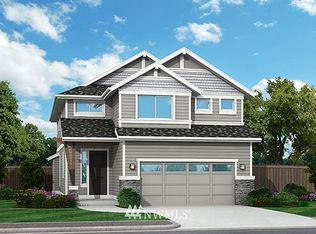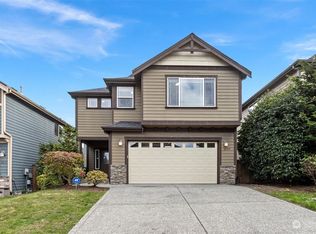Sold
Listed by:
Troy M. Lehman,
Redfin,
Yesay Semerjian,
Redfin
Bought with: Windermere Real Estate Co.
$1,415,000
20624 W Richmond Road, Bothell, WA 98021
3beds
2,618sqft
Single Family Residence
Built in 1984
1.4 Acres Lot
$1,386,000 Zestimate®
$540/sqft
$3,841 Estimated rent
Home value
$1,386,000
$1.29M - $1.50M
$3,841/mo
Zestimate® history
Loading...
Owner options
Explore your selling options
What's special
Perched atop a scenic hill in the coveted Bothell area, this fully renovated farmhouse offers a perfect blend of modern elegance and timeless charm. Thoughtfully designed with curated details, this stunning home features three spacious bedrooms, a versatile bonus room, and a cozy den—ideal for work or relaxation. Step onto the wrap-around porch with three inviting seating areas, perfect for soaking in the serene surroundings. With two sheds and ample storage for outdoor gear, this property balances tranquility with convenience. Don’t miss your chance to enjoy peaceful living just minutes from everything you love!
Zillow last checked: 8 hours ago
Listing updated: June 06, 2025 at 04:02am
Listed by:
Troy M. Lehman,
Redfin,
Yesay Semerjian,
Redfin
Bought with:
Mark T. Emily, 13955
Windermere Real Estate Co.
Michael O Doyle, 18793
Windermere Real Estate Midtown
Source: NWMLS,MLS#: 2346290
Facts & features
Interior
Bedrooms & bathrooms
- Bedrooms: 3
- Bathrooms: 3
- Full bathrooms: 1
- 3/4 bathrooms: 1
- 1/2 bathrooms: 1
- Main level bathrooms: 1
Other
- Level: Main
Den office
- Level: Main
Dining room
- Level: Main
Entry hall
- Level: Main
Great room
- Level: Main
Kitchen with eating space
- Level: Main
Living room
- Level: Main
Utility room
- Level: Main
Heating
- Fireplace, Forced Air, Heat Pump, Electric
Cooling
- Heat Pump
Appliances
- Included: Dishwasher(s), Dryer(s), Microwave(s), Refrigerator(s), Stove(s)/Range(s), Washer(s), Water Heater: Electric, Water Heater Location: Attached Shed
Features
- Bath Off Primary, Dining Room, Walk-In Pantry
- Flooring: Ceramic Tile, Engineered Hardwood, Carpet
- Doors: French Doors
- Basement: None
- Number of fireplaces: 1
- Fireplace features: Wood Burning, Lower Level: 1, Fireplace
Interior area
- Total structure area: 2,618
- Total interior livable area: 2,618 sqft
Property
Parking
- Total spaces: 2
- Parking features: Detached Garage, RV Parking
- Garage spaces: 2
Features
- Levels: Two
- Stories: 2
- Entry location: Main
- Patio & porch: Bath Off Primary, Ceramic Tile, Dining Room, Fireplace, French Doors, Walk-In Pantry, Water Heater
Lot
- Size: 1.40 Acres
- Features: Secluded, Deck, Fenced-Partially, Outbuildings, RV Parking
Details
- Parcel number: 00373002203900
- Special conditions: Standard
Construction
Type & style
- Home type: SingleFamily
- Architectural style: Craftsman
- Property subtype: Single Family Residence
Materials
- Wood Siding
- Roof: Composition
Condition
- Year built: 1984
- Major remodel year: 1984
Utilities & green energy
- Electric: Company: Snohomish PUD
- Sewer: Septic Tank, Company: Septic
- Water: Public, Company: Alderwood Water
Community & neighborhood
Location
- Region: Bothell
- Subdivision: Bothell
Other
Other facts
- Listing terms: Cash Out,Conventional,FHA,VA Loan
- Cumulative days on market: 145 days
Price history
| Date | Event | Price |
|---|---|---|
| 5/6/2025 | Sold | $1,415,000-2.4%$540/sqft |
Source: | ||
| 4/16/2025 | Pending sale | $1,450,000$554/sqft |
Source: | ||
| 4/1/2025 | Price change | $1,450,000-3.3%$554/sqft |
Source: | ||
| 3/19/2025 | Listed for sale | $1,499,999+48.5%$573/sqft |
Source: | ||
| 7/19/2024 | Sold | $1,010,000+152.5%$386/sqft |
Source: Public Record Report a problem | ||
Public tax history
| Year | Property taxes | Tax assessment |
|---|---|---|
| 2024 | $6,593 +6.2% | $797,200 +6.8% |
| 2023 | $6,207 -6.8% | $746,700 -11% |
| 2022 | $6,658 +4.3% | $838,900 +28% |
Find assessor info on the county website
Neighborhood: Alderwood Manor
Nearby schools
GreatSchools rating
- 8/10Hilltop Elementary SchoolGrades: K-6Distance: 0.5 mi
- 5/10Alderwood Middle SchoolGrades: 7-8Distance: 2.3 mi
- 8/10Mountlake Terrace High SchoolGrades: 9-12Distance: 2.7 mi

Get pre-qualified for a loan
At Zillow Home Loans, we can pre-qualify you in as little as 5 minutes with no impact to your credit score.An equal housing lender. NMLS #10287.


