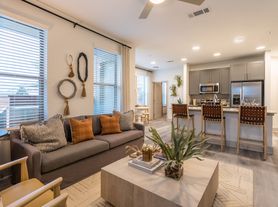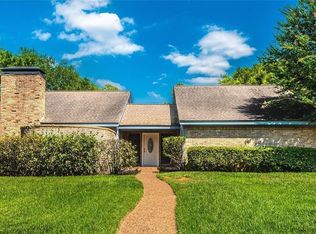Charming one-story home in Jasmine Heights. 3 spacious bedrooms, 2 full bathrooms and a 2-car attached garage. Nice, open floor plan. Easy maintenance laminate flooring throughout. No carpet! Well-appointed kitchen is open to the family room and offers black appliances with a gas range. The primary bedroom includes an en-suite bathroom complete with a dual sink vanity, soaking tub and separate shower. Private backyard has endless possibilities! Easy access to the Grand Parkway, I-10 and Hwy. 290. Zoned to highly acclaimed CFISD. Make your showing appointment today.
Copyright notice - Data provided by HAR.com 2022 - All information provided should be independently verified.
House for rent
$2,100/mo
20626 Rimini River Way, Katy, TX 77449
3beds
1,701sqft
Price may not include required fees and charges.
Singlefamily
Available now
Electric
2 Attached garage spaces parking
Natural gas
What's special
Private backyardNice open floor planCharming one-story homeSoaking tubDual sink vanitySeparate showerWell-appointed kitchen
- 6 days |
- -- |
- -- |
Zillow last checked: 8 hours ago
Listing updated: January 16, 2026 at 09:21pm
Travel times
Facts & features
Interior
Bedrooms & bathrooms
- Bedrooms: 3
- Bathrooms: 2
- Full bathrooms: 2
Rooms
- Room types: Family Room
Heating
- Natural Gas
Cooling
- Electric
Appliances
- Included: Dishwasher, Disposal, Microwave
Features
- All Bedrooms Down
Interior area
- Total interior livable area: 1,701 sqft
Property
Parking
- Total spaces: 2
- Parking features: Attached, Covered
- Has attached garage: Yes
- Details: Contact manager
Features
- Stories: 1
- Exterior features: All Bedrooms Down, Attached, Heating: Gas, Lot Features: Subdivided, Subdivided
Details
- Parcel number: 1373070010007
Construction
Type & style
- Home type: SingleFamily
- Property subtype: SingleFamily
Condition
- Year built: 2016
Community & HOA
Location
- Region: Katy
Financial & listing details
- Lease term: Long Term,12 Months
Price history
| Date | Event | Price |
|---|---|---|
| 1/12/2026 | Price change | $2,100-4.5%$1/sqft |
Source: | ||
| 12/8/2025 | Listed for rent | $2,200+2.3%$1/sqft |
Source: | ||
| 11/27/2024 | Listing removed | $2,150$1/sqft |
Source: | ||
| 10/22/2024 | Listed for rent | $2,150$1/sqft |
Source: | ||
| 10/18/2024 | Sold | -- |
Source: Agent Provided Report a problem | ||
Neighborhood: 77449
Nearby schools
GreatSchools rating
- 7/10Robinson Elementary SchoolGrades: PK-5Distance: 1.2 mi
- 5/10Rowe MiddleGrades: 6-8Distance: 2.3 mi
- 5/10Cypress Park High SchoolGrades: 9-12Distance: 2.1 mi

