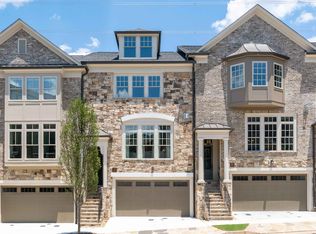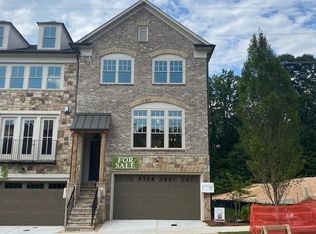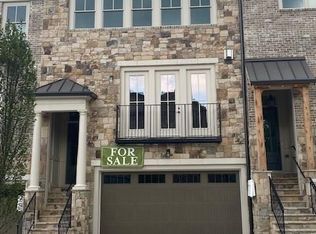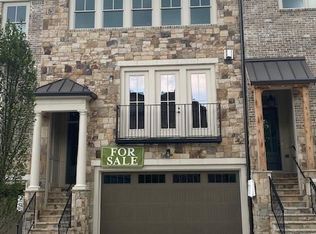JW Collection offers this Custom blended townhome of brick & stone just minutes to Buckhead, Midtown & Downtown! Privately Gated & the essence of Urban Refinement! Enjoy 3 levels of luxury as you enter the open Foyer detailed w/curved railing and view to the First Floor's Gathering Space w/FP and built-in shelving. This Open floorplan allows you to entertain your guest from the front Family room to the rear Keeping/Flex space without separation. Spacious Dining Room w/Upgraded Lighting. Chef's kit offers island w/Quartz c'tops & Bosch dishwasher centering floor to ceiling cabinets, 6 burner Thermador range/oven and a microwave drawer. Custom backsplash adds enhanced beauty to the kitchen along w/upgraded lighting throughout. Generous sized Owner's retreat w/spa bath offering his & her sinks Dressing Vanity, Shower w/frameless glass surround, and custom walk-in closet. Laundry room w/dual entry from Owner's Bath & hallway. Secondary BD up w/private en suite. Finished Terrace w/Drop Zone, Bonus, BD & BA. Lg Fenced backyard 3car garage! All homes are Earthcraft Earthcraft Certified & Elevator Ready! Ready Now!
This property is off market, which means it's not currently listed for sale or rent on Zillow. This may be different from what's available on other websites or public sources.



