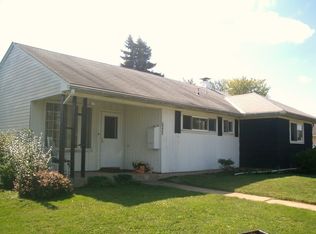Sold for $335,000
$335,000
2063 Cloverdale Rd, Bethlehem, PA 18018
4beds
1,552sqft
Single Family Residence
Built in 1953
7,143.84 Square Feet Lot
$338,200 Zestimate®
$216/sqft
$2,333 Estimated rent
Home value
$338,200
$311,000 - $369,000
$2,333/mo
Zestimate® history
Loading...
Owner options
Explore your selling options
What's special
Introducing this charming stone-front ranch home featuring 4 bedrooms and 2 full bathrooms. The interior is highlighted by neutral paint tones and newer flooring throughout, creating a fresh and inviting atmosphere. The open-concept floor plan offers seamless flow, making it ideal for everyday living and effortless entertaining.
Step outside to enjoy a private, fenced-in backyard with a covered patio, perfect for relaxing or hosting gatherings. A covered front porch adds to the home’s welcoming appeal. Additional features include a storage shed, gas heat, central air, and a flat yard.
This move-in-ready property provides convenient access to Routes 22 and 33 and is close to a variety of shopping and dining options, offering both comfort and accessibility in one package.
Zillow last checked: 8 hours ago
Listing updated: September 12, 2025 at 02:22pm
Listed by:
Tim Tepes 484-275-0056,
BetterHomes&GardensRE/Cassidon
Bought with:
Joseph E Cenchitz
Coldwell Banker Hearthside Rea
Source: GLVR,MLS#: 761840 Originating MLS: Lehigh Valley MLS
Originating MLS: Lehigh Valley MLS
Facts & features
Interior
Bedrooms & bathrooms
- Bedrooms: 4
- Bathrooms: 2
- Full bathrooms: 2
Primary bedroom
- Level: First
- Dimensions: 15.00 x 11.00
Bedroom
- Level: First
- Dimensions: 14.00 x 12.00
Bedroom
- Level: First
- Dimensions: 10.00 x 9.00
Bedroom
- Level: First
- Dimensions: 12.00 x 11.00
Dining room
- Level: First
- Dimensions: 13.00 x 10.00
Other
- Level: First
- Dimensions: 10.00 x 6.00
Other
- Level: First
- Dimensions: 9.00 x 4.00
Kitchen
- Level: First
- Dimensions: 13.00 x 10.00
Laundry
- Level: First
- Dimensions: 14.00 x 5.00
Living room
- Level: First
- Dimensions: 18.00 x 16.00
Heating
- Gas
Cooling
- Central Air, Ceiling Fan(s)
Appliances
- Included: Dishwasher, Electric Dryer, Electric Oven, Electric Range, Gas Water Heater, Microwave, Refrigerator, Washer
- Laundry: Washer Hookup, Dryer Hookup, ElectricDryer Hookup, Main Level
Features
- Attic, Dining Area, Separate/Formal Dining Room, Eat-in Kitchen, Mud Room, Storage, Utility Room
- Flooring: Laminate, Resilient
- Basement: None
Interior area
- Total interior livable area: 1,552 sqft
- Finished area above ground: 1,552
- Finished area below ground: 0
Property
Parking
- Total spaces: 2
- Parking features: Driveway, Off Street, Parking Pad
- Garage spaces: 2
- Has uncovered spaces: Yes
Features
- Levels: One
- Stories: 1
- Patio & porch: Covered, Patio, Porch
- Exterior features: Porch, Patio, Shed
- Has view: Yes
- View description: City Lights
Lot
- Size: 7,143 sqft
- Dimensions: 65 x 115 IRREG
- Features: Corner Lot, Flat
Details
- Additional structures: Shed(s)
- Parcel number: 641834787179 001
- Zoning: Res
- Special conditions: None
Construction
Type & style
- Home type: SingleFamily
- Architectural style: Ranch
- Property subtype: Single Family Residence
Materials
- Stone, Vinyl Siding
- Roof: Asphalt,Fiberglass
Condition
- Unknown
- Year built: 1953
Utilities & green energy
- Electric: 200+ Amp Service, Circuit Breakers
- Sewer: Public Sewer
- Water: Public
- Utilities for property: Cable Available
Community & neighborhood
Security
- Security features: Smoke Detector(s)
Community
- Community features: Curbs, Sidewalks
Location
- Region: Bethlehem
- Subdivision: Cata Penn
Other
Other facts
- Ownership type: Fee Simple
Price history
| Date | Event | Price |
|---|---|---|
| 9/12/2025 | Sold | $335,000+3.1%$216/sqft |
Source: | ||
| 8/3/2025 | Pending sale | $324,900$209/sqft |
Source: | ||
| 8/2/2025 | Listed for sale | $324,900+23.2%$209/sqft |
Source: | ||
| 9/29/2021 | Sold | $263,775+7.7%$170/sqft |
Source: | ||
| 8/30/2021 | Pending sale | $245,000$158/sqft |
Source: | ||
Public tax history
| Year | Property taxes | Tax assessment |
|---|---|---|
| 2025 | $4,453 +3.6% | $151,400 |
| 2024 | $4,300 +0.9% | $151,400 |
| 2023 | $4,262 | $151,400 |
Find assessor info on the county website
Neighborhood: 18018
Nearby schools
GreatSchools rating
- 4/10Clearview El SchoolGrades: K-5Distance: 0.4 mi
- 6/10Nitschmann Middle SchoolGrades: 6-8Distance: 1.8 mi
- 2/10Liberty High SchoolGrades: 9-12Distance: 2.9 mi
Schools provided by the listing agent
- High: Bethlehem
- District: Bethlehem
Source: GLVR. This data may not be complete. We recommend contacting the local school district to confirm school assignments for this home.
Get a cash offer in 3 minutes
Find out how much your home could sell for in as little as 3 minutes with a no-obligation cash offer.
Estimated market value$338,200
Get a cash offer in 3 minutes
Find out how much your home could sell for in as little as 3 minutes with a no-obligation cash offer.
Estimated market value
$338,200
