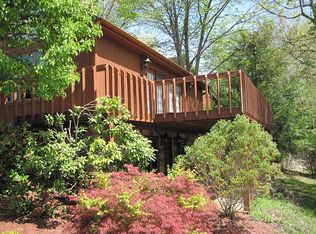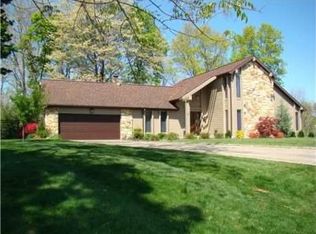Sold for $375,000
$375,000
2063 Smith Rd, Charleston, WV 25314
3beds
2,237sqft
Single Family Residence
Built in 1983
-- sqft lot
$-- Zestimate®
$168/sqft
$2,207 Estimated rent
Home value
Not available
Estimated sales range
Not available
$2,207/mo
Zestimate® history
Loading...
Owner options
Explore your selling options
What's special
Stunning Contemporary with soaring ceilings perched on a private lot. New high-end Kitchen with SS appliances, 5 burner gas stove & granite counters. New hardwood floors on most of the main level & entire upstairs. Lg. Primary ensuite with 2 walk-in closets & exceptional new Bath featuring step-in tile shower with double rain heads. 2 car garage with storage & separate workshop, woodburning stove & huge hearth dividing FR & LR. Dining Rm has wet bar & brand new cedar deck & patio out back. A serene setting & little yard to maintain.
Zillow last checked: 8 hours ago
Listing updated: October 07, 2024 at 11:47am
Listed by:
Teri Rugeley,
Keller Williams Realty Advantage 304-901-4886
Bought with:
Kim Wade, 0007136
Better Homes and Gardens Real Estate Central
Source: KVBR,MLS#: 273746 Originating MLS: Kanawha Valley Board of REALTORS
Originating MLS: Kanawha Valley Board of REALTORS
Facts & features
Interior
Bedrooms & bathrooms
- Bedrooms: 3
- Bathrooms: 3
- Full bathrooms: 2
- 1/2 bathrooms: 1
Primary bedroom
- Description: Primary Bedroom
- Level: Upper
- Dimensions: 15.2x15.6
Bedroom 2
- Description: Bedroom 2
- Level: Upper
- Dimensions: 11.7x12.3
Bedroom 3
- Description: Bedroom 3
- Level: Upper
- Dimensions: 12.3x15.3
Dining room
- Description: Dining Room
- Level: Main
- Dimensions: 10.3x14.6
Kitchen
- Description: Kitchen
- Level: Main
- Dimensions: 6x10.6
Living room
- Description: Living Room
- Level: Main
- Dimensions: 14.7x20.2
Utility room
- Description: Utility Room
- Level: Main
- Dimensions: 5.2x10.6
Heating
- Forced Air, Gas
Cooling
- Central Air
Appliances
- Included: Dishwasher, Disposal, Gas Range, Microwave, Refrigerator
Features
- Wet Bar, Separate/Formal Dining Room, Fireplace, Cable TV, Wood Burning Stove
- Flooring: Carpet, Hardwood
- Windows: Insulated Windows
- Basement: None
- Number of fireplaces: 1
- Fireplace features: Insert
Interior area
- Total interior livable area: 2,237 sqft
Property
Parking
- Total spaces: 2
- Parking features: Attached, Garage, Two Car Garage, Heated Garage
- Attached garage spaces: 2
Features
- Patio & porch: Deck, Patio
- Exterior features: Deck, Patio
Lot
- Dimensions: 98 x 98 x 128 x 128
- Features: Wooded
Details
- Parcel number: 09006B011600510000
Construction
Type & style
- Home type: SingleFamily
- Property subtype: Single Family Residence
Materials
- Drywall, Shingle Siding
- Roof: Composition,Shingle
Condition
- Year built: 1983
Utilities & green energy
- Sewer: Public Sewer
- Water: Public
Community & neighborhood
Security
- Security features: Security System, Smoke Detector(s)
Location
- Region: Charleston
- Subdivision: None
Price history
| Date | Event | Price |
|---|---|---|
| 10/7/2024 | Sold | $375,000+1.8%$168/sqft |
Source: | ||
| 8/30/2024 | Pending sale | $368,500$165/sqft |
Source: | ||
| 8/30/2024 | Listed for sale | $368,500$165/sqft |
Source: | ||
| 8/26/2024 | Pending sale | $368,500$165/sqft |
Source: | ||
| 8/22/2024 | Listed for sale | $368,500+48.6%$165/sqft |
Source: | ||
Public tax history
| Year | Property taxes | Tax assessment |
|---|---|---|
| 2025 | $2,547 -1% | $158,280 -1% |
| 2024 | $2,572 +4.5% | $159,840 +4.5% |
| 2023 | $2,461 | $152,940 -1% |
Find assessor info on the county website
Neighborhood: South Hills
Nearby schools
GreatSchools rating
- 6/10Kenna Elementary SchoolGrades: PK-5Distance: 0.2 mi
- 8/10John Adams Middle SchoolGrades: 6-8Distance: 1.6 mi
- 9/10George Washington High SchoolGrades: 9-12Distance: 1.6 mi
Schools provided by the listing agent
- Elementary: Kenna
- Middle: John Adams
- High: G. Washington
Source: KVBR. This data may not be complete. We recommend contacting the local school district to confirm school assignments for this home.
Get pre-qualified for a loan
At Zillow Home Loans, we can pre-qualify you in as little as 5 minutes with no impact to your credit score.An equal housing lender. NMLS #10287.

