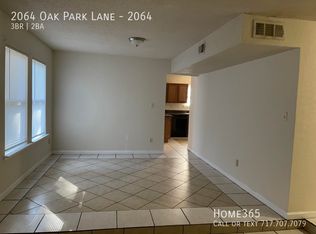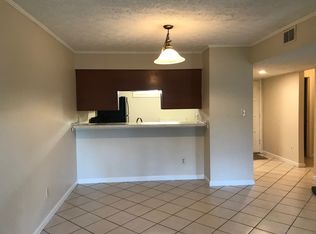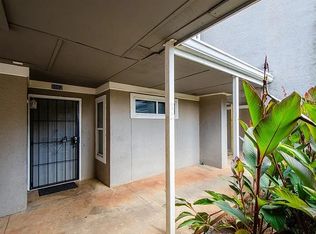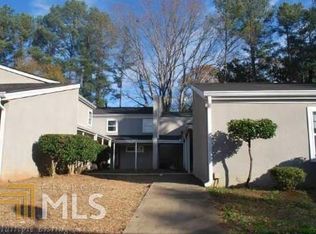Closed
$100,000
2064 Oak Park Ln, Decatur, GA 30032
3beds
1,726sqft
Condominium
Built in 1974
-- sqft lot
$98,100 Zestimate®
$58/sqft
$1,569 Estimated rent
Home value
$98,100
$89,000 - $108,000
$1,569/mo
Zestimate® history
Loading...
Owner options
Explore your selling options
What's special
SELLER SAYS SELL IT AND OFFER $5,000 TOWARD BUYERS CLOSING COSTS!!!! Welcome home to this inviting three-bedroom, two-bathroom condo that perfectly balances comfort, convenience and style. This spacious unit offers a thoughtfully designed open floor plan, with a bright and airy living area that flows seamlessly into the dining space with modern kitchen. YouCOll love the generous bedroom sizes. Enjoy the ease of dedicated carport parking, ensuring you always have a spot waiting for you! Situated in a friendly community with easy access to local shops, dining, and commuter routes, this condo is a fantastic opportunity to enjoy the best of both lifestyle and location.
Zillow last checked: 8 hours ago
Listing updated: March 31, 2025 at 04:17pm
Listed by:
Crystal Freeman 7063185446,
Southern Classic Realtors
Bought with:
Joseph Issa, 277832
Atlanta Communities
Source: GAMLS,MLS#: 10408881
Facts & features
Interior
Bedrooms & bathrooms
- Bedrooms: 3
- Bathrooms: 3
- Full bathrooms: 2
- 1/2 bathrooms: 1
Kitchen
- Features: Breakfast Area, Breakfast Bar
Heating
- Central, Electric
Cooling
- Ceiling Fan(s), Central Air, Electric
Appliances
- Included: Dishwasher, Oven/Range (Combo), Refrigerator
- Laundry: Upper Level
Features
- Other
- Flooring: Carpet, Laminate, Tile
- Basement: None
- Has fireplace: No
- Common walls with other units/homes: 2+ Common Walls
Interior area
- Total structure area: 1,726
- Total interior livable area: 1,726 sqft
- Finished area above ground: 1,726
- Finished area below ground: 0
Property
Parking
- Total spaces: 1
- Parking features: Assigned, Carport
- Has carport: Yes
Features
- Levels: Two
- Stories: 2
- Patio & porch: Patio
- Exterior features: Other
- Fencing: Back Yard
- Has view: Yes
- View description: City
- Body of water: None
Lot
- Size: 871.20 sqft
- Features: Cul-De-Sac, Private
- Residential vegetation: Cleared
Details
- Parcel number: 15 154 17 052
- Special conditions: Investor Owned,No Disclosure
Construction
Type & style
- Home type: Condo
- Architectural style: Other
- Property subtype: Condominium
- Attached to another structure: Yes
Materials
- Stucco
- Foundation: Slab
- Roof: Other
Condition
- Resale
- New construction: No
- Year built: 1974
Utilities & green energy
- Electric: 220 Volts
- Sewer: Public Sewer
- Water: Public
- Utilities for property: Electricity Available, Sewer Available, Water Available
Community & neighborhood
Security
- Security features: Smoke Detector(s)
Community
- Community features: None
Location
- Region: Decatur
- Subdivision: Indian Springs
HOA & financial
HOA
- Has HOA: Yes
- HOA fee: $2,400 annually
- Services included: Insurance, Management Fee
Other
Other facts
- Listing agreement: Exclusive Right To Sell
Price history
| Date | Event | Price |
|---|---|---|
| 6/25/2025 | Listing removed | $1,800$1/sqft |
Source: Zillow Rentals Report a problem | ||
| 6/23/2025 | Listed for rent | $1,800+20%$1/sqft |
Source: Zillow Rentals Report a problem | ||
| 3/31/2025 | Sold | $100,000$58/sqft |
Source: | ||
| 3/21/2025 | Pending sale | $100,000$58/sqft |
Source: | ||
| 3/21/2025 | Listed for sale | $100,000$58/sqft |
Source: | ||
Public tax history
| Year | Property taxes | Tax assessment |
|---|---|---|
| 2025 | $3,058 -4.6% | $61,560 -5.2% |
| 2024 | $3,205 +50.2% | $64,920 +56.1% |
| 2023 | $2,135 +60.3% | $41,600 +75.1% |
Find assessor info on the county website
Neighborhood: Candler-Mcafee
Nearby schools
GreatSchools rating
- 3/10Snapfinger Elementary SchoolGrades: PK-5Distance: 0.4 mi
- 3/10Columbia Middle SchoolGrades: 6-8Distance: 2.3 mi
- 2/10Columbia High SchoolGrades: 9-12Distance: 0.3 mi
Schools provided by the listing agent
- Elementary: Snapfinger
- Middle: Columbia
- High: Columbia
Source: GAMLS. This data may not be complete. We recommend contacting the local school district to confirm school assignments for this home.
Get a cash offer in 3 minutes
Find out how much your home could sell for in as little as 3 minutes with a no-obligation cash offer.
Estimated market value$98,100
Get a cash offer in 3 minutes
Find out how much your home could sell for in as little as 3 minutes with a no-obligation cash offer.
Estimated market value
$98,100



