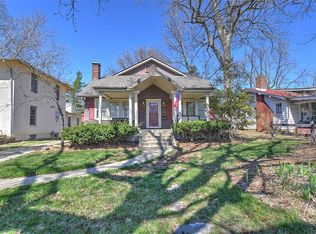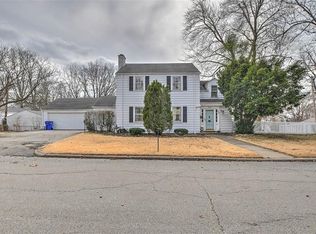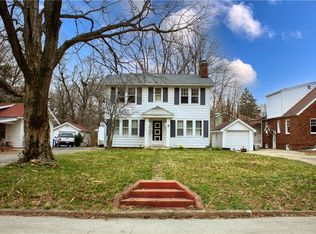Sold for $205,000
$205,000
2064 W William St, Decatur, IL 62522
4beds
2,084sqft
Single Family Residence
Built in 1920
0.28 Acres Lot
$214,600 Zestimate®
$98/sqft
$1,494 Estimated rent
Home value
$214,600
$193,000 - $238,000
$1,494/mo
Zestimate® history
Loading...
Owner options
Explore your selling options
What's special
Built in 1920, this residence offers a blend of classic charm and modern updates. This home presents a unique opportunity for buyers seeking a blend of historic character, that includes a barrel ceiling in the foyer, two built-in corner cabinets in the dining room and modern amenities in a tranquil setting backing to a wooded ravine bordering Fairview Park that provides a serene natural backdrop. Entertaining inside and out is a breeze with a deck overlooking the yard and an EXPANSIVE BRICK PATIO with a fountain that is accessible by french doors from the living room and dining room, spanning the entire front of the house. The home encompasses approximately 2,000 square feet of living space, featuring four bedrooms, two bathrooms, a main floor family room and TWO WOOD BURNING FIREPLACES!
Updates include: HVAC 5 years, roof and gutters 2 years, New flooring in the kitchen and family room 2024, Kitchen countertops, Upstairs bath counter and sinks, exterior paint, 2025. Patio 2025.
Zillow last checked: 8 hours ago
Listing updated: September 15, 2025 at 02:41pm
Listed by:
Michael Sexton 217-875-0555,
Brinkoetter REALTORS®
Bought with:
Michael Sexton, 475136451
Brinkoetter REALTORS®
Source: CIBR,MLS#: 6252162 Originating MLS: Central Illinois Board Of REALTORS
Originating MLS: Central Illinois Board Of REALTORS
Facts & features
Interior
Bedrooms & bathrooms
- Bedrooms: 4
- Bathrooms: 2
- Full bathrooms: 2
Bedroom
- Description: Flooring: Carpet
- Level: Upper
- Dimensions: 13.1 x 10.11
Bedroom
- Description: Flooring: Carpet
- Level: Upper
- Dimensions: 14.8 x 10.9
Bedroom
- Description: Flooring: Hardwood
- Level: Upper
- Dimensions: 11 x 10.4
Bedroom
- Description: Flooring: Carpet
- Level: Upper
- Dimensions: 9.8 x 11.4
Dining room
- Description: Flooring: Hardwood
- Level: Main
- Dimensions: 12.5 x 13.1
Family room
- Description: Flooring: Vinyl
- Level: Main
- Dimensions: 13.9 x 17.6
Other
- Level: Main
Other
- Features: Tub Shower
- Level: Upper
Kitchen
- Description: Flooring: Vinyl
- Level: Main
- Dimensions: 9.9 x 10.1
Living room
- Description: Flooring: Hardwood
- Level: Main
- Dimensions: 14.6 x 24.6
Heating
- Forced Air
Cooling
- Central Air
Appliances
- Included: Built-In, Dishwasher, Gas Water Heater, Microwave, Oven, Refrigerator
- Laundry: Main Level
Features
- Fireplace
- Windows: Replacement Windows
- Basement: Unfinished,Partial
- Number of fireplaces: 2
- Fireplace features: Family/Living/Great Room, Wood Burning
Interior area
- Total structure area: 2,084
- Total interior livable area: 2,084 sqft
- Finished area above ground: 2,084
- Finished area below ground: 0
Property
Parking
- Total spaces: 2
- Parking features: Detached, Garage
- Garage spaces: 2
Features
- Levels: Two
- Stories: 2
- Patio & porch: Front Porch, Patio, Deck
- Exterior features: Deck
Lot
- Size: 0.28 Acres
Details
- Parcel number: 041216102017
- Zoning: MUN
- Special conditions: None
Construction
Type & style
- Home type: SingleFamily
- Architectural style: Traditional
- Property subtype: Single Family Residence
Materials
- Stucco
- Foundation: Basement
- Roof: Shingle
Condition
- Year built: 1920
Utilities & green energy
- Sewer: Public Sewer
- Water: Public
Community & neighborhood
Location
- Region: Decatur
- Subdivision: Cushing 1st Add
Other
Other facts
- Road surface type: Asphalt
Price history
| Date | Event | Price |
|---|---|---|
| 9/15/2025 | Sold | $205,000-2.3%$98/sqft |
Source: | ||
| 9/2/2025 | Pending sale | $209,900$101/sqft |
Source: | ||
| 8/12/2025 | Contingent | $209,900$101/sqft |
Source: | ||
| 8/6/2025 | Price change | $209,900-2.3%$101/sqft |
Source: | ||
| 7/16/2025 | Price change | $214,900-2.3%$103/sqft |
Source: | ||
Public tax history
| Year | Property taxes | Tax assessment |
|---|---|---|
| 2024 | $3,849 +1.4% | $45,758 +3.7% |
| 2023 | $3,796 +8.6% | $44,138 +9.9% |
| 2022 | $3,496 +7.8% | $40,180 +7.1% |
Find assessor info on the county website
Neighborhood: 62522
Nearby schools
GreatSchools rating
- 2/10Dennis Lab SchoolGrades: PK-8Distance: 0.5 mi
- 2/10Macarthur High SchoolGrades: 9-12Distance: 0.9 mi
- 2/10Eisenhower High SchoolGrades: 9-12Distance: 3.1 mi
Schools provided by the listing agent
- Elementary: Dennis
- Middle: Dennis
- High: Macarthur
- District: Decatur Dist 61
Source: CIBR. This data may not be complete. We recommend contacting the local school district to confirm school assignments for this home.
Get pre-qualified for a loan
At Zillow Home Loans, we can pre-qualify you in as little as 5 minutes with no impact to your credit score.An equal housing lender. NMLS #10287.


