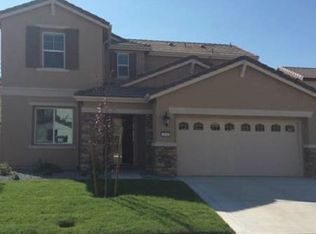Closed
$645,000
2064 Whitecliff Dr, Reno, NV 89521
4beds
1,719sqft
Single Family Residence
Built in 2014
5,662.8 Square Feet Lot
$646,000 Zestimate®
$375/sqft
$2,771 Estimated rent
Home value
$646,000
$588,000 - $711,000
$2,771/mo
Zestimate® history
Loading...
Owner options
Explore your selling options
What's special
Welcome to this inviting, turn-key home located in the heart of Damonte Ranch, one of Reno's most desirable master-planned communities. Just minutes from top-rated schools, shopping, dining, and outdoor recreation, this home offers the perfect balance of convenience and lifestyle. The open-concept floor plan is ideal for entertaining, featuring a dedicated dining area, a separate family room with a cozy fireplace, and a spacious kitchen with ample cabinetry and generous counter space for meal prep and gatherings.
The primary suite impresses with a large bedroom and a beautifully appointed bathroom, creating your own private retreat. Enjoy the convenience of a 3-car tandem garage, perfect for extra vehicles, storage, or workspace.
Zillow last checked: 8 hours ago
Listing updated: July 18, 2025 at 07:41am
Listed by:
Brian Lessinger S.48795 775-327-9900,
RE/MAX Gold,
Sydney Lessinger S.200555 775-870-3117,
RE/MAX Gold
Bought with:
The Lessinger Team
RE/MAX Gold
Source: NNRMLS,MLS#: 250051169
Facts & features
Interior
Bedrooms & bathrooms
- Bedrooms: 4
- Bathrooms: 2
- Full bathrooms: 2
Heating
- Fireplace(s), Natural Gas
Cooling
- Central Air, Electric
Appliances
- Included: Additional Refrigerator(s), Dishwasher, Disposal, Dryer, Gas Cooktop, Microwave, Oven, Refrigerator, Self Cleaning Oven, Washer
- Laundry: Cabinets, Laundry Room, Shelves, Washer Hookup
Features
- High Ceilings, No Interior Steps
- Flooring: Carpet, Ceramic Tile, Laminate
- Windows: Blinds, Double Pane Windows, Vinyl Frames
- Number of fireplaces: 1
- Fireplace features: Gas Log
- Common walls with other units/homes: No Common Walls
Interior area
- Total structure area: 1,719
- Total interior livable area: 1,719 sqft
Property
Parking
- Total spaces: 3
- Parking features: Attached, Garage, Garage Door Opener, Tandem
- Attached garage spaces: 3
Features
- Levels: One
- Stories: 1
- Patio & porch: Patio
- Exterior features: None
- Pool features: None
- Spa features: None
- Fencing: Back Yard,Full
Lot
- Size: 5,662 sqft
- Features: Sprinklers In Front
Details
- Additional structures: None
- Parcel number: 14094321
- Zoning: PD
Construction
Type & style
- Home type: SingleFamily
- Property subtype: Single Family Residence
Materials
- Stucco
- Foundation: Slab
- Roof: Tile
Condition
- New construction: No
- Year built: 2014
Details
- Builder name: Lennar
Utilities & green energy
- Sewer: Public Sewer
- Water: Public
- Utilities for property: Cable Connected, Electricity Connected, Internet Connected, Natural Gas Connected, Phone Available, Sewer Connected, Water Connected, Cellular Coverage, Underground Utilities, Water Meter Installed
Community & neighborhood
Security
- Security features: Carbon Monoxide Detector(s), Keyless Entry, Smoke Detector(s)
Location
- Region: Reno
- Subdivision: Villages At Damonte Ranch 19B-6
HOA & financial
HOA
- Has HOA: Yes
- HOA fee: $90 quarterly
- Amenities included: None
- Association name: Damonte Ranch Landscape Maintenance
- Second HOA fee: $44 quarterly
- Second association name: Damonte Ranch Drainage District
Other
Other facts
- Listing terms: 1031 Exchange,Cash,Conventional,FHA,VA Loan
Price history
| Date | Event | Price |
|---|---|---|
| 7/17/2025 | Sold | $645,000-3%$375/sqft |
Source: | ||
| 6/20/2025 | Contingent | $665,000$387/sqft |
Source: | ||
| 6/9/2025 | Listed for sale | $665,000+53.2%$387/sqft |
Source: | ||
| 5/8/2020 | Sold | $434,000$252/sqft |
Source: | ||
| 4/1/2020 | Listed for sale | $434,000+39.1%$252/sqft |
Source: Cal Neva Realty #200004193 Report a problem | ||
Public tax history
| Year | Property taxes | Tax assessment |
|---|---|---|
| 2025 | $3,864 +3% | $140,149 +1.4% |
| 2024 | $3,753 +3% | $138,196 +4.2% |
| 2023 | $3,644 +3% | $132,622 +20.1% |
Find assessor info on the county website
Neighborhood: Damonte Ranch
Nearby schools
GreatSchools rating
- 9/10Jwood Raw Elementary SchoolGrades: PK-5Distance: 0.5 mi
- 6/10Kendyl Depoali Middle SchoolGrades: 6-8Distance: 2.5 mi
- 7/10Damonte Ranch High SchoolGrades: 9-12Distance: 1.1 mi
Schools provided by the listing agent
- Elementary: JWood Raw
- Middle: Depoali
- High: Damonte
Source: NNRMLS. This data may not be complete. We recommend contacting the local school district to confirm school assignments for this home.
Get a cash offer in 3 minutes
Find out how much your home could sell for in as little as 3 minutes with a no-obligation cash offer.
Estimated market value$646,000
Get a cash offer in 3 minutes
Find out how much your home could sell for in as little as 3 minutes with a no-obligation cash offer.
Estimated market value
$646,000
