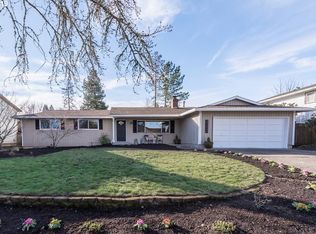In the HOA there is a recently updated swimming pool, several sports courts (Tennis, Basketball), children’s playgrounds, paved walking paths, and a clubhouse. In 2020 we have done a kitchen remodel, a complete bathroom remodel, New roof, gutters, energy efficient skylights, wood fence, gas furnace, central air, hardwood floors on main and upper floors, carpet in master suite, and paint thruout. Also had the crawl space inspected, cleaned and new insulation installed in floor space. Electrical panel has been upgraded and is ready for solar panels to be installed. Upgraded LED lights in garage that includes work bench and storage. Upstairs includes master bedroom with its own bathroom, 2 additional bedrooms and main full bath. All rooms have LVP flooring except master bath has tile. Main floor has remodeled kitchen and sining room with new flooring, stainless steel appliances, granite countertops, and new tile backsplash. Also has a formal dining room and living room with brick mantle and fireplace. Sliding glass door off formal dining room to backyard that contains nice size deck, apple and cherry trees, and 4 blueberry bushes. Full daylight basement has a master suite with sitting room, walk in closet, and full bathroom. New carpet they out. Also has nice size laundry room that has clothes chute from Main bathroom.
This property is off market, which means it's not currently listed for sale or rent on Zillow. This may be different from what's available on other websites or public sources.
