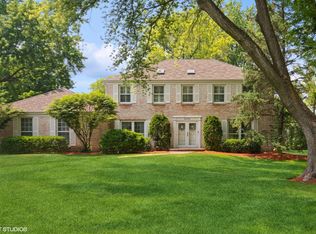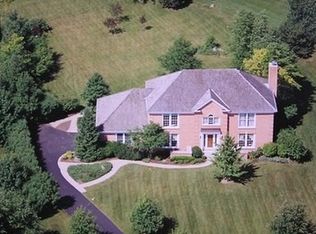Closed
$1,070,000
20641 N Weatherstone Rd, Kildeer, IL 60047
5beds
4,029sqft
Single Family Residence
Built in 1986
0.98 Acres Lot
$1,148,300 Zestimate®
$266/sqft
$5,938 Estimated rent
Home value
$1,148,300
$1.09M - $1.21M
$5,938/mo
Zestimate® history
Loading...
Owner options
Explore your selling options
What's special
Beautifully situated on a mature homesite on a quiet interior street! Built by renowned area builder Fiduccia, this all-brick custom home exudes quality. Hallmark features of a Fiduccia built home are custom millwork made onsite, floor to ceiling masonry fireplaces and attention to architectural features such as quoin detail on the exterior elevation. A two-story gallery foyer featuring a bridal staircase with both formal living and dining rooms immediate to the foyer. You're sure to be impressed by the updated custom kitchen by de Giulio featuring a 60 inch dual fuel Wolf range, side by side subzero refrigerators with cabinetry door finishes, dual Bosch/Miele dishwashers and beverage and freezer drawers in the service bar. Expansive yet comfortable best describe the kitchen with both an island and ample space for a large kitchen table. The floor-to-ceiling masonry fireplace is the focal point of both the kitchen and the comfortable family room. Other notable main floor features include a butler pantry and a loggia separating the living room from the den/office, a den/office and a large laundry room. Over the top best describes the primary suite with a luxury bath featuring heated floors, a spa tub, a large walk-in closet with built-in organizers and a dressing table, vanity, a water closet and a multi-head shower. The basement features a large recreation room, a bedroom/bonus room, a full bath and a mechanical room. Many of the furnishings in the basement can stay. A unique lifestyle can be yours with membership to the Farmington Bath and Tennis Club located within easy walking distance offering a pool, tennis courts, basketball courts and soon pickleball! Social activities for youth and adults, as well as swimming and tennis lessons and leagues. Note the all brick exterior with keystone and quoin details, the architectural shingle roof and entertainment sized deck complete with a 3 season gazebo, built-in barbeque grill and hot tub! Professionally landscaped mature homesite offering privacy (even a fire pit). Oversized driveway, High efficiency zoned HVAC. LOCATION, LOCATION, LOCATION with a host of shopping and dining nearby in Deer Park and Kildeer outdoor malls, convenient to Route 53 and highly regarded schools!
Zillow last checked: 8 hours ago
Listing updated: December 17, 2025 at 11:51am
Listing courtesy of:
Michael Rein, GRI 847-726-2100,
Baird & Warner
Bought with:
Maria Etling
Berkshire Hathaway HomeServices Chicago
Source: MRED as distributed by MLS GRID,MLS#: 12437458
Facts & features
Interior
Bedrooms & bathrooms
- Bedrooms: 5
- Bathrooms: 5
- Full bathrooms: 3
- 1/2 bathrooms: 2
Primary bedroom
- Features: Flooring (Wood Laminate), Window Treatments (Blinds), Bathroom (Full)
- Level: Second
- Area: 289 Square Feet
- Dimensions: 17X17
Bedroom 2
- Features: Flooring (Hardwood), Window Treatments (Blinds)
- Level: Second
- Area: 192 Square Feet
- Dimensions: 12X16
Bedroom 3
- Features: Flooring (Hardwood), Window Treatments (Blinds)
- Level: Second
- Area: 168 Square Feet
- Dimensions: 12X14
Bedroom 4
- Features: Flooring (Hardwood), Window Treatments (Blinds)
- Level: Second
- Area: 121 Square Feet
- Dimensions: 11X11
Bedroom 5
- Features: Flooring (Carpet)
- Level: Basement
- Area: 270 Square Feet
- Dimensions: 15X18
Den
- Features: Flooring (Hardwood)
- Level: Main
- Area: 198 Square Feet
- Dimensions: 11X18
Dining room
- Features: Flooring (Carpet), Window Treatments (Curtains/Drapes)
- Level: Main
- Area: 224 Square Feet
- Dimensions: 14X16
Family room
- Features: Flooring (Hardwood)
- Level: Main
- Area: 320 Square Feet
- Dimensions: 16X20
Foyer
- Features: Flooring (Hardwood)
- Level: Main
- Area: 140 Square Feet
- Dimensions: 14X10
Kitchen
- Features: Kitchen (Eating Area-Table Space, Island, Pantry-Butler, Pantry-Closet, Custom Cabinetry, Granite Counters, SolidSurfaceCounter, Updated Kitchen), Flooring (Hardwood), Window Treatments (Curtains/Drapes)
- Level: Main
- Area: 304 Square Feet
- Dimensions: 16X19
Laundry
- Features: Flooring (Ceramic Tile)
- Level: Main
- Area: 196 Square Feet
- Dimensions: 14X14
Living room
- Features: Flooring (Carpet), Window Treatments (Curtains/Drapes)
- Level: Main
- Area: 320 Square Feet
- Dimensions: 16X20
Recreation room
- Features: Flooring (Ceramic Tile)
- Level: Basement
- Area: 1225 Square Feet
- Dimensions: 35X35
Walk in closet
- Features: Flooring (Ceramic Tile)
- Level: Second
- Area: 160 Square Feet
- Dimensions: 10X16
Heating
- Natural Gas, Forced Air, Radiant Floor
Cooling
- Central Air, Zoned
Appliances
- Included: Double Oven, Range, Microwave, Dishwasher, High End Refrigerator, Washer, Dryer, Disposal, Stainless Steel Appliance(s), Water Purifier Owned, Oven, Humidifier, Gas Water Heater
- Laundry: Main Level, Gas Dryer Hookup, In Unit, Sink
Features
- Wet Bar, Built-in Features, Walk-In Closet(s), Special Millwork, Granite Counters
- Flooring: Hardwood
- Windows: Screens, Skylight(s), Drapes
- Basement: Finished,Full
- Number of fireplaces: 1
- Fireplace features: Double Sided, Wood Burning, Family Room, Kitchen
Interior area
- Total structure area: 0
- Total interior livable area: 4,029 sqft
Property
Parking
- Total spaces: 3
- Parking features: Asphalt, Garage Door Opener, Garage Owned, Attached, Garage
- Attached garage spaces: 3
- Has uncovered spaces: Yes
Accessibility
- Accessibility features: No Disability Access
Features
- Stories: 2
- Patio & porch: Deck, Patio
- Has spa: Yes
- Spa features: Outdoor Hot Tub
Lot
- Size: 0.98 Acres
- Features: Wooded, Mature Trees
Details
- Additional structures: Gazebo
- Parcel number: 14351060080000
- Special conditions: None
- Other equipment: Water-Softener Owned, TV-Dish, Sump Pump
Construction
Type & style
- Home type: SingleFamily
- Architectural style: Traditional
- Property subtype: Single Family Residence
Materials
- Brick
- Foundation: Concrete Perimeter
- Roof: Asphalt
Condition
- New construction: No
- Year built: 1986
Details
- Builder model: Custom
Utilities & green energy
- Electric: Circuit Breakers, 200+ Amp Service
- Sewer: Public Sewer
- Water: Well
Community & neighborhood
Security
- Security features: Carbon Monoxide Detector(s)
Community
- Community features: Street Paved
Location
- Region: Kildeer
- Subdivision: Prestonfield
Other
Other facts
- Listing terms: Cash
- Ownership: Fee Simple
Price history
| Date | Event | Price |
|---|---|---|
| 12/17/2025 | Sold | $1,070,000-10.7%$266/sqft |
Source: | ||
| 11/15/2025 | Contingent | $1,197,900$297/sqft |
Source: | ||
| 11/6/2025 | Price change | $1,197,900-2.2%$297/sqft |
Source: | ||
| 10/10/2025 | Listed for sale | $1,224,900$304/sqft |
Source: | ||
| 10/8/2025 | Contingent | $1,224,900$304/sqft |
Source: | ||
Public tax history
| Year | Property taxes | Tax assessment |
|---|---|---|
| 2023 | $17,972 +8.4% | $235,437 +2.8% |
| 2022 | $16,576 +3.5% | $229,113 +7.3% |
| 2021 | $16,010 +2.1% | $213,537 +2.6% |
Find assessor info on the county website
Neighborhood: 60047
Nearby schools
GreatSchools rating
- 9/10Isaac Fox Elementary SchoolGrades: K-5Distance: 2.3 mi
- 9/10Lake Zurich Middle - S CampusGrades: 6-8Distance: 2.4 mi
- 10/10Lake Zurich High SchoolGrades: 9-12Distance: 3.5 mi
Schools provided by the listing agent
- Elementary: Isaac Fox Elementary School
- Middle: Lake Zurich Middle - S Campus
- High: Lake Zurich High School
- District: 95
Source: MRED as distributed by MLS GRID. This data may not be complete. We recommend contacting the local school district to confirm school assignments for this home.
Get a cash offer in 3 minutes
Find out how much your home could sell for in as little as 3 minutes with a no-obligation cash offer.
Estimated market value$1,148,300
Get a cash offer in 3 minutes
Find out how much your home could sell for in as little as 3 minutes with a no-obligation cash offer.
Estimated market value
$1,148,300

