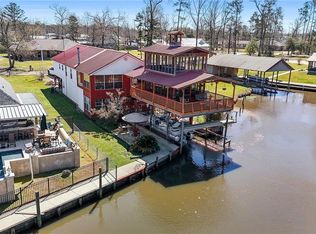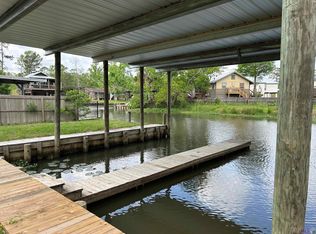Sold
Price Unknown
20643 Buns Ln, Springfield, LA 70462
4beds
2,653sqft
Single Family Residence, Residential
Built in 2012
0.36 Acres Lot
$696,700 Zestimate®
$--/sqft
$2,389 Estimated rent
Home value
$696,700
Estimated sales range
Not available
$2,389/mo
Zestimate® history
Loading...
Owner options
Explore your selling options
What's special
Waterfront Dream Home – Perfect for Primary Living or a Weekend Getaway!! Welcome to this stunning waterfront retreat that offers the perfect blend of comfort, space, and outdoor living. Situated on two spacious lots, this beautiful home boasts 4 oversized bedrooms and 2.5 bathrooms, making it ideal for families, guests, or entertaining. Step inside to an open floor plan filled with natural light and expansive views of the water. The home flows seamlessly into a large covered patio that leads to an impressive outdoor kitchen—perfect for dining or weekend gatherings. Enjoy your private oasis with an in-ground gunite pool overlooking the river, or take advantage of your own boat slip and fishing deck for endless days on the water. To top it off, the pool can be used year round as it can be cooled or heated. The home generator operates the whole house and the pool. Whether you're casting a line, taking the boat out, or simply relaxing poolside, this property delivers the ultimate waterfront lifestyle. Don't miss the chance to own this rare gem—perfect as a second home, vacation retreat, or your forever residence. Current owners replaced the roof a few years ago and stated the home has never flooded. Schedule your private tour today!
Zillow last checked: 8 hours ago
Listing updated: August 22, 2025 at 12:56pm
Listed by:
Monique Lambert,
Keller Williams Realty-First Choice
Bought with:
Cherie Mack, 0995696739
Magnolia Roots Realty LLC
Source: ROAM MLS,MLS#: 2025013183
Facts & features
Interior
Bedrooms & bathrooms
- Bedrooms: 4
- Bathrooms: 3
- Full bathrooms: 2
- Partial bathrooms: 1
Primary bedroom
- Features: Ceiling 9ft Plus, Ceiling Fan(s)
- Level: First
- Area: 265.35
- Width: 14.5
Bedroom 1
- Level: First
- Area: 170.17
- Width: 14.3
Bedroom 2
- Level: First
- Area: 214.14
- Width: 12.9
Bedroom 3
- Level: First
- Area: 140.4
- Dimensions: 12 x 11.7
Dining room
- Level: First
- Area: 175.68
Family room
- Level: First
- Area: 307.1
Kitchen
- Level: First
- Area: 203.2
- Width: 16
Heating
- 2 or More Units Heat, Central
Cooling
- Multi Units, Central Air
Interior area
- Total structure area: 3,671
- Total interior livable area: 2,653 sqft
Property
Parking
- Total spaces: 2
- Parking features: 2 Cars Park, Garage
- Has garage: Yes
Features
- Stories: 1
- Patio & porch: Deck, Covered, Screened
- Exterior features: Outdoor Kitchen, Boat Slip
- Has private pool: Yes
- Pool features: In Ground, Gunite
- Has view: Yes
- View description: Water
- Has water view: Yes
- Water view: Water
- Waterfront features: Waterfront, Water Access
Lot
- Size: 0.36 Acres
- Dimensions: 90 x 177
Details
- Parcel number: 0309120
- Special conditions: Standard
Construction
Type & style
- Home type: SingleFamily
- Architectural style: French
- Property subtype: Single Family Residence, Residential
Materials
- Brick Siding, Fiber Cement, Stucco Siding
- Foundation: Slab
Condition
- New construction: No
- Year built: 2012
Utilities & green energy
- Gas: None
- Sewer: Mechan. Sewer
- Water: Comm. Water
Community & neighborhood
Location
- Region: Springfield
- Subdivision: Terry Harbor
Other
Other facts
- Listing terms: Cash,Conventional,FHA
Price history
| Date | Event | Price |
|---|---|---|
| 8/22/2025 | Sold | -- |
Source: | ||
| 8/2/2025 | Pending sale | $675,000$254/sqft |
Source: | ||
| 7/15/2025 | Listed for sale | $675,000$254/sqft |
Source: | ||
| 5/12/2017 | Sold | -- |
Source: | ||
Public tax history
| Year | Property taxes | Tax assessment |
|---|---|---|
| 2024 | $3,374 +44% | $38,824 +42.6% |
| 2023 | $2,342 -1% | $27,230 |
| 2022 | $2,365 -0.4% | $27,230 |
Find assessor info on the county website
Neighborhood: 70462
Nearby schools
GreatSchools rating
- 6/10Springfield Middle SchoolGrades: 5-8Distance: 3.2 mi
- 5/10Springfield High SchoolGrades: 9-12Distance: 4.7 mi
- 7/10Springfield Elementary SchoolGrades: PK-4Distance: 4 mi
Schools provided by the listing agent
- District: Livingston Parish
Source: ROAM MLS. This data may not be complete. We recommend contacting the local school district to confirm school assignments for this home.
Sell with ease on Zillow
Get a Zillow Showcase℠ listing at no additional cost and you could sell for —faster.
$696,700
2% more+$13,934
With Zillow Showcase(estimated)$710,634

