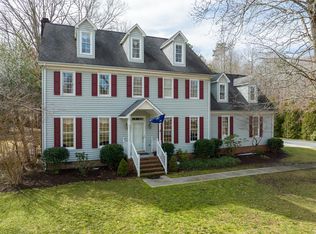Talk open the ultimate OPEN floor plan! This home has a very modern design. Lovely kitchen with cherry cabinets, marble counter tops, recessed lighting, all stainless steel appliances. Separate island with sink that has bar stools for the family to sit and have a quick bite. The separate yet still open dining area for the less hurried days of dining. The fireplace has gas logs and is the central focus point in the great room. French doors on both sides of the fireplace open to the 100% maintenance free back patio. The Master suite has it''s own private door to the back patio. Double hung oversized windows with custom blinds. Central Vac. Masterbath has a whirlpool tub and double sinks. 9ft ceilings throughout the home and 12 ft in the attached double garage. Laundry room off of the kitchen. Corner level lot. Lots of stonework and cement driveway. Landscaping
This property is off market, which means it's not currently listed for sale or rent on Zillow. This may be different from what's available on other websites or public sources.
