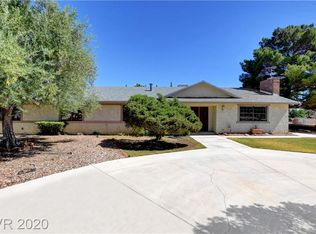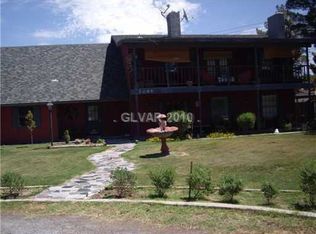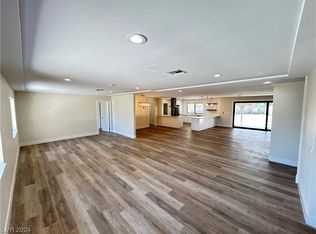RANCH STYLE, SINGLE STORY HOME ON HALF ACRE, CUL DE SAC W/ TOTAL PRIVACY**UP TO $200K RENOVATION**LUXURY HOME W/ 5 BEDS (2 MASTER) & 4 BATHS. NEW KITCHEN W/ DOUBLE OVEN, CUSTOM CABINETS, WINE COOLER, NEW SS APPLIANCE PACKAGE. NEW FLOORING. ESTABLISHED GARDEN W/ LARGE SWIMMING POOL & SPA, SUNKEN POOL BAR, GAZEBO, TRAVERTINE DECK. 2 CAR GARAGE & DUAL RV PARKING. LOCATED NEAR BEST DINING, SHOPPING, ENTERTAINMENT & SCHOOLS****SEPTIC TANK****
This property is off market, which means it's not currently listed for sale or rent on Zillow. This may be different from what's available on other websites or public sources.


