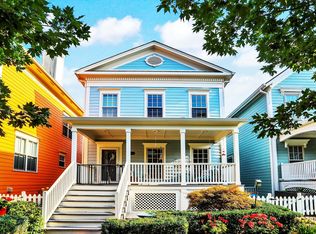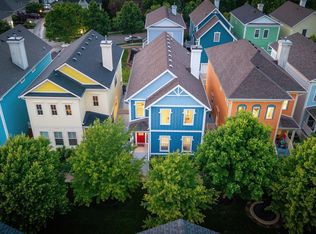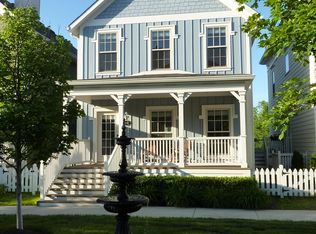Sold
$473,896
2065 Rhettsbury St, Carmel, IN 46032
3beds
3,263sqft
Residential, Single Family Residence
Built in 2004
3,049.2 Square Feet Lot
$519,200 Zestimate®
$145/sqft
$4,365 Estimated rent
Home value
$519,200
$493,000 - $550,000
$4,365/mo
Zestimate® history
Loading...
Owner options
Explore your selling options
What's special
Embrace luxury living in this charming 3-bed, 3.5-bath cottage home in the prestigious Village of WestClay. From your private side deck patio and cozy front porch, immerse yourself in the serene ambiance overlooking the picturesque courtyard park and fountain, where peace and beauty come together. Inside, a Main Floor Owner's Suite awaits, complemented by a 2-story great room with hardwood floors and a fireplace. The updated kitchen boasts Stainless Steel Appliances and Maple Cabinetry, while newly painted interiors offer a modern ambiance. Upstairs, two bedrooms share a Jack-n-Jill bath, with a cozy loft providing versatility. Enjoy the convenience of a finished basement with full bath and laundry. With 9' ceilings throughout and an extra-deep garage plus room for storage, this home offers luxury and practicality. Additionally, enjoy all the amenities the village has to offer, including a convenient Main Village location within walking distance to restaurants, shops, clubhouse, tennis, pool, walking trails, and concerts on the Village Green in the Summer.
Zillow last checked: 9 hours ago
Listing updated: June 27, 2024 at 11:29pm
Listing Provided by:
Jennil Salazar 317-610-6252,
Compass Indiana, LLC
Bought with:
Xuesong Yan
Best Value Realty LLC
Source: MIBOR as distributed by MLS GRID,MLS#: 21959898
Facts & features
Interior
Bedrooms & bathrooms
- Bedrooms: 3
- Bathrooms: 4
- Full bathrooms: 3
- 1/2 bathrooms: 1
- Main level bathrooms: 2
- Main level bedrooms: 1
Primary bedroom
- Features: Carpet
- Level: Main
- Area: 195 Square Feet
- Dimensions: 15x13
Bedroom 2
- Features: Carpet
- Level: Upper
- Area: 168 Square Feet
- Dimensions: 14x12
Bedroom 3
- Features: Carpet
- Level: Upper
- Area: 168 Square Feet
- Dimensions: 14x12
Dining room
- Features: Hardwood
- Level: Main
- Area: 120 Square Feet
- Dimensions: 12x10
Family room
- Features: Carpet
- Level: Basement
- Area: 238 Square Feet
- Dimensions: 17x14
Great room
- Features: Hardwood
- Level: Main
- Area: 270 Square Feet
- Dimensions: 18x15
Kitchen
- Features: Hardwood
- Level: Main
- Area: 150 Square Feet
- Dimensions: 15x10
Heating
- Forced Air
Cooling
- Has cooling: Yes
Appliances
- Included: Dishwasher, Gas Water Heater, Gas Oven, Refrigerator
Features
- Breakfast Bar, Bookcases, Hardwood Floors, Walk-In Closet(s)
- Flooring: Hardwood
- Basement: Finished
- Number of fireplaces: 1
- Fireplace features: Great Room
Interior area
- Total structure area: 3,263
- Total interior livable area: 3,263 sqft
- Finished area below ground: 1,194
Property
Parking
- Total spaces: 2
- Parking features: Attached
- Attached garage spaces: 2
Features
- Levels: Three Or More
- Patio & porch: Covered, Deck
Lot
- Size: 3,049 sqft
- Features: Street Lights, Mature Trees
Details
- Parcel number: 290928029012000018
- Horse amenities: None
Construction
Type & style
- Home type: SingleFamily
- Architectural style: Traditional
- Property subtype: Residential, Single Family Residence
Materials
- Cement Siding
- Foundation: Concrete Perimeter
Condition
- New construction: No
- Year built: 2004
Utilities & green energy
- Water: Municipal/City
Community & neighborhood
Location
- Region: Carmel
- Subdivision: The Village Of Westclay
Price history
| Date | Event | Price |
|---|---|---|
| 6/26/2024 | Sold | $473,896-5.2%$145/sqft |
Source: | ||
| 5/21/2024 | Pending sale | $499,900$153/sqft |
Source: | ||
| 4/26/2024 | Listed for sale | $499,900+85.1%$153/sqft |
Source: | ||
| 1/4/2024 | Listing removed | -- |
Source: Zillow Rentals Report a problem | ||
| 12/11/2023 | Listed for rent | $3,500+9.4%$1/sqft |
Source: Zillow Rentals Report a problem | ||
Public tax history
| Year | Property taxes | Tax assessment |
|---|---|---|
| 2024 | $4,154 +3.7% | $387,900 -0.9% |
| 2023 | $4,004 +19.5% | $391,400 +10.8% |
| 2022 | $3,350 -0.8% | $353,100 +18.3% |
Find assessor info on the county website
Neighborhood: 46032
Nearby schools
GreatSchools rating
- 8/10Clay Center Elementary SchoolGrades: PK-5Distance: 1.4 mi
- 9/10Creekside Middle SchoolGrades: 6-8Distance: 1 mi
- 10/10Carmel High SchoolGrades: 9-12Distance: 4.2 mi
Get a cash offer in 3 minutes
Find out how much your home could sell for in as little as 3 minutes with a no-obligation cash offer.
Estimated market value$519,200
Get a cash offer in 3 minutes
Find out how much your home could sell for in as little as 3 minutes with a no-obligation cash offer.
Estimated market value
$519,200


