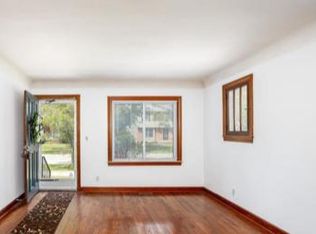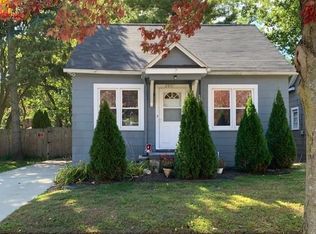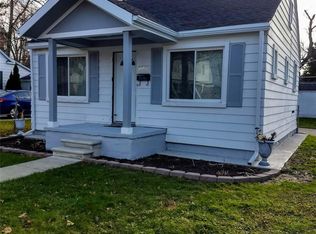Sold for $193,500
$193,500
2065 Ridgemont Rd, Grosse Pointe Woods, MI 48236
3beds
1,200sqft
Single Family Residence
Built in 1938
3,920.4 Square Feet Lot
$206,800 Zestimate®
$161/sqft
$1,778 Estimated rent
Home value
$206,800
$196,000 - $217,000
$1,778/mo
Zestimate® history
Loading...
Owner options
Explore your selling options
What's special
Adorable 3 bed/1 bath GPW Bungalow in excellent condition! Gleaming hardwood floors, freshly painted walls and an updated eat-in kitchen with stainless steel appliances offer an immediate sense of comfort and style. First floor living can be achieved if desired with two first floor bedrooms, full bath and easily accessible ground floor laundry/utility room. Large third bedroom on 2nd floor with skylight, extra smart storage and space for office/TV area. Other features include: living room gas fireplace, Pella windows, two car garage with electric opener, smart locks on front and back doors, ring doorbell and high efficiency furnace. Walk to the newly renovated community park, Licavoli's market and more! A value-rich offering, perfect for a starter home, downsizing or investment portfolio. Don't miss this one, schedule your appointment today!
Zillow last checked: 8 hours ago
Listing updated: March 01, 2024 at 09:39am
Listed by:
Marsha Zeller 313-608-0166,
Adlhoch & Associates, REALTORS
Bought with:
, 6501446308APP22
Keller Williams Kalamazoo Market Center
Source: MiRealSource,MLS#: 50130348 Originating MLS: MiRealSource
Originating MLS: MiRealSource
Facts & features
Interior
Bedrooms & bathrooms
- Bedrooms: 3
- Bathrooms: 1
- Full bathrooms: 1
Bedroom 1
- Features: Carpet
- Level: Second
- Area: 299
- Dimensions: 23 x 13
Bedroom 2
- Features: Wood
- Level: First
- Area: 121
- Dimensions: 11 x 11
Bedroom 3
- Features: Wood
- Level: First
- Area: 110
- Dimensions: 11 x 10
Bathroom 1
- Features: Ceramic
- Level: First
- Area: 48
- Dimensions: 8 x 6
Kitchen
- Features: Ceramic
- Level: First
- Area: 182
- Dimensions: 14 x 13
Living room
- Features: Wood
- Level: First
- Area: 221
- Dimensions: 17 x 13
Heating
- Hot Water, Natural Gas
Cooling
- Ceiling Fan(s)
Appliances
- Laundry: Entry
Features
- Flooring: Carpet, Wood, Linoleum, Ceramic Tile
- Basement: None,Crawl Space
- Number of fireplaces: 1
- Fireplace features: Gas, Living Room
Interior area
- Total structure area: 1,200
- Total interior livable area: 1,200 sqft
- Finished area above ground: 1,200
- Finished area below ground: 0
Property
Parking
- Total spaces: 2
- Parking features: Detached
- Garage spaces: 2
Features
- Levels: One and One Half
- Stories: 1
- Patio & porch: Porch
- Body of water: Lake St Clair
- Frontage type: Road
- Frontage length: 35
Lot
- Size: 3,920 sqft
- Dimensions: 35 x 117
Details
- Parcel number: 40003030156000
- Special conditions: Private
Construction
Type & style
- Home type: SingleFamily
- Architectural style: Bungalow
- Property subtype: Single Family Residence
Materials
- Vinyl Siding
- Foundation: Slab
Condition
- Year built: 1938
Utilities & green energy
- Sewer: Public At Street
- Water: Public Water at Street
Community & neighborhood
Location
- Region: Grosse Pointe Woods
- Subdivision: Dalby & Campbell Mack-Vern Sub-G Pte Wds
Other
Other facts
- Listing agreement: Exclusive Right To Sell
- Listing terms: Cash,Conventional
Price history
| Date | Event | Price |
|---|---|---|
| 3/1/2024 | Sold | $193,500-2.8%$161/sqft |
Source: | ||
| 1/25/2024 | Pending sale | $199,000$166/sqft |
Source: | ||
| 12/26/2023 | Listed for sale | $199,000+37.2%$166/sqft |
Source: | ||
| 5/23/2019 | Sold | $145,000$121/sqft |
Source: Public Record Report a problem | ||
| 4/10/2019 | Listed for sale | $145,000+38.1%$121/sqft |
Source: Sine & Monaghan Realtors Real Living LLC GPF #219031365 Report a problem | ||
Public tax history
| Year | Property taxes | Tax assessment |
|---|---|---|
| 2025 | -- | $84,300 +6.8% |
| 2024 | -- | $78,900 +17.6% |
| 2023 | -- | $67,100 +6.7% |
Find assessor info on the county website
Neighborhood: 48236
Nearby schools
GreatSchools rating
- 8/10Parcells Middle SchoolGrades: 5-8Distance: 0.4 mi
- 10/10Grosse Pointe North High SchoolGrades: 9-12Distance: 1.3 mi
- 7/10Stevens T. Mason Elementary SchoolGrades: K-4Distance: 0.5 mi
Schools provided by the listing agent
- Elementary: Mason Elementary School
- Middle: Parcells Middle School
- High: Grosse Pointe North
- District: Grosse Pointe Public Schools
Source: MiRealSource. This data may not be complete. We recommend contacting the local school district to confirm school assignments for this home.
Get a cash offer in 3 minutes
Find out how much your home could sell for in as little as 3 minutes with a no-obligation cash offer.
Estimated market value$206,800
Get a cash offer in 3 minutes
Find out how much your home could sell for in as little as 3 minutes with a no-obligation cash offer.
Estimated market value
$206,800


