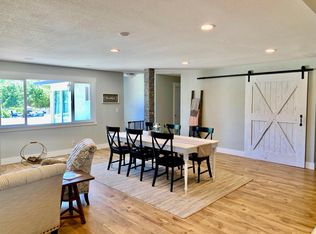Closed
$1,600,000
20650 Tinnin Rd, Manteca, CA 95337
4beds
2,860sqft
Single Family Residence
Built in 1998
2 Acres Lot
$-- Zestimate®
$559/sqft
$3,469 Estimated rent
Home value
Not available
Estimated sales range
Not available
$3,469/mo
Zestimate® history
Loading...
Owner options
Explore your selling options
What's special
Welcome to this 4 bed 3 bath home on 2 acres.The Chefs kit features quartz countertops Stainless steel appliances Viking cooktop and hood, the cabinets feature several pullouts for added convenience. Enjoy the warmth of LVP flooring and carpet throughout. The concrete Armory has a storage rack with a locking metal door for added security. All bedrooms are good size and have built-ins in the closets. Two bedrooms have window seats with extra storage too. The oversized 3 car garage is finished and has 2 220 plugs for all your electric vehicles. Step outside to your private oasis with a covered patio, French doors, and a built-in pool with waterfall for those warm summer days. Entertain in style at your outdoor kitchen with a fire table and TV. Relax in your hot tub under a charming gazebo. The expansive lawn area is ideal for all lawn games and the built-in horseshoe pits provide even more outdoor fun. Green thumbs will love the garden with eight raised boxes, plus fruit trees. For those with hobbies or extra storage needs the massive 40 x 60 barn has 3 phase power, and 220 plugs. The barn also boasts 39 solar panels, making it efficient, avg $30 electric bill.There is an irrigation valve for flood irrigation.The home offers the perfect blend of luxury, comfort and outdoor livin
Zillow last checked: 8 hours ago
Listing updated: September 30, 2025 at 04:18pm
Listed by:
Karen Cadinha DRE #01296784 209-247-2218,
RE/MAX Executive,
Lena Marie Schuchterman DRE #01413098 209-499-0563,
RE/MAX Executive
Bought with:
James Perez, DRE #01742790
Perez Realty
Source: MetroList Services of CA,MLS#: 225039315Originating MLS: MetroList Services, Inc.
Facts & features
Interior
Bedrooms & bathrooms
- Bedrooms: 4
- Bathrooms: 3
- Full bathrooms: 3
Primary bedroom
- Features: Ground Floor, Outside Access, Walk-In Closet(s)
Primary bathroom
- Features: Shower Stall(s), Double Vanity, Sitting Area, Tile, Multiple Shower Heads
Dining room
- Features: Formal Area
Kitchen
- Features: Pantry Closet, Quartz Counter, Kitchen Island
Heating
- Central, Wood Stove, MultiUnits, Natural Gas
Cooling
- Central Air, Multi Units
Appliances
- Included: Built-In Electric Oven, Gas Cooktop, Gas Water Heater, Range Hood, Dishwasher, Disposal
- Laundry: Cabinets, Sink, Electric Dryer Hookup, Gas Dryer Hookup, Inside Room
Features
- Flooring: Carpet, Vinyl
- Has fireplace: No
Interior area
- Total interior livable area: 2,860 sqft
Property
Parking
- Total spaces: 3
- Parking features: Attached
- Attached garage spaces: 3
Features
- Stories: 1
- Exterior features: Outdoor Kitchen
- Has private pool: Yes
- Pool features: In Ground, On Lot, Pool Sweep, Gunite
- Fencing: Back Yard,Chain Link
Lot
- Size: 2 Acres
- Features: Auto Sprinkler F&R, Garden
Details
- Additional structures: Barn(s), Gazebo, Workshop, Kennel/Dog Run
- Parcel number: 224023240000
- Zoning description: R1
- Special conditions: Standard
Construction
Type & style
- Home type: SingleFamily
- Property subtype: Single Family Residence
Materials
- Stucco, Frame
- Foundation: Slab
- Roof: Tile
Condition
- Year built: 1998
Utilities & green energy
- Sewer: Septic Connected
- Water: Well
- Utilities for property: Solar, Electric, Internet Available, Natural Gas Connected
Green energy
- Energy generation: Solar
Community & neighborhood
Location
- Region: Manteca
Price history
| Date | Event | Price |
|---|---|---|
| 9/29/2025 | Sold | $1,600,000-8.6%$559/sqft |
Source: MetroList Services of CA #225039315 Report a problem | ||
| 9/2/2025 | Pending sale | $1,750,000$612/sqft |
Source: MetroList Services of CA #225039315 Report a problem | ||
| 9/1/2025 | Listing removed | $1,750,000$612/sqft |
Source: MetroList Services of CA #225039315 Report a problem | ||
| 5/16/2025 | Pending sale | $1,750,000$612/sqft |
Source: MetroList Services of CA #225039315 Report a problem | ||
| 4/4/2025 | Listed for sale | $1,750,000+130.3%$612/sqft |
Source: MetroList Services of CA #225039315 Report a problem | ||
Public tax history
| Year | Property taxes | Tax assessment |
|---|---|---|
| 2019 | $5,765 +0.6% | $470,351 +1.4% |
| 2018 | $5,728 +0.3% | $464,069 +0.8% |
| 2017 | $5,712 +1.1% | $460,255 +0.8% |
Find assessor info on the county website
Neighborhood: 95337
Nearby schools
GreatSchools rating
- 6/10Nile Garden Elementary SchoolGrades: K-8Distance: 1.4 mi
- 7/10Sierra High SchoolGrades: 9-12Distance: 1.8 mi

Get pre-qualified for a loan
At Zillow Home Loans, we can pre-qualify you in as little as 5 minutes with no impact to your credit score.An equal housing lender. NMLS #10287.
