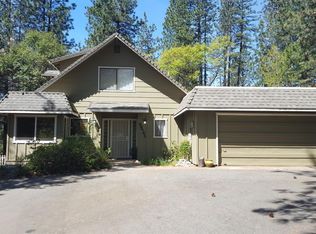Closed
$712,500
20655 Placer Hills Rd, Colfax, CA 95713
3beds
3,164sqft
Single Family Residence
Built in 1989
1.5 Acres Lot
$713,600 Zestimate®
$225/sqft
$4,613 Estimated rent
Home value
$713,600
$657,000 - $771,000
$4,613/mo
Zestimate® history
Loading...
Owner options
Explore your selling options
What's special
Motivated Sellers Offer Owner Financing at 5% Rate to Qualified Buyers! Bright, open, and private Weimar home in the beautiful Sierra Foothills! This main-floor living residence features an airy open-concept layout filled with natural light, thanks to large windows, skylights, and garden views. Bedrooms are thoughtfully placed on opposite ends for privacy - ideal for families, guests, or multigenerational living. One street level suite offers privacy with a large living area, separate bedroom, and full bath that is perfect for guests, ADU use, or rental potential. Enjoy multi-level decks for entertaining and a spa off the living room for relaxing or stargazing. Energy-efficient features include a whole house fan, 2 Owned Propane Tanks, and a roof-top sprinkler system for added summer cooling. Detached 2-car garage plus workshop with half bath for hobbies or storage. Extensive paved driveway, RV/boat parking with cover, fenced garden with raised beds, fruit trees, and a charming garden cottage. Easy freeway access and a peaceful foothill setting make this home the perfect blend of comfort, flexibility, and outdoor living.
Zillow last checked: 8 hours ago
Listing updated: November 11, 2025 at 08:49am
Listed by:
Gayle Morris DRE #01986541 530-320-8177,
GUIDE Real Estate
Bought with:
Fernando Eichhorn, DRE #02236104
eXp Realty of Northern California, Inc.
Source: MetroList Services of CA,MLS#: 225125838Originating MLS: MetroList Services, Inc.
Facts & features
Interior
Bedrooms & bathrooms
- Bedrooms: 3
- Bathrooms: 5
- Full bathrooms: 3
- Partial bathrooms: 2
Primary bedroom
- Features: Walk-In Closet
Primary bathroom
- Features: Shower Stall(s), Double Vanity, Skylight/Solar Tube, Jetted Tub, Tile, Window
Dining room
- Features: Bar, Formal Area
Kitchen
- Features: Pantry Cabinet, Granite Counters, Kitchen Island, Tile Counters
Heating
- Propane, Central, Fireplace(s)
Cooling
- Ceiling Fan(s), Central Air, Whole House Fan
Appliances
- Included: Built-In Electric Oven, Free-Standing Refrigerator, Ice Maker, Dishwasher, Disposal, Microwave, Plumbed For Ice Maker, Self Cleaning Oven, Electric Cooktop, Dryer, Washer
- Laundry: Cabinets, Sink, Electric Dryer Hookup, Inside Room
Features
- Flooring: Carpet, Linoleum, Tile, Wood
- Number of fireplaces: 2
- Fireplace features: Living Room, Family Room, Free Standing, Gas Log, Wood Burning Stove
Interior area
- Total interior livable area: 3,164 sqft
Property
Parking
- Total spaces: 3
- Parking features: Boat, Covered, Detached, Garage Faces Front, Guest, Shared Driveway, Driveway
- Garage spaces: 2
- Carport spaces: 1
- Has uncovered spaces: Yes
Features
- Stories: 2
- Has spa: Yes
- Spa features: Bath
- Fencing: Metal,Partial
Lot
- Size: 1.50 Acres
- Features: Auto Sprinkler F&R, Garden, Landscape Front
Details
- Additional structures: RV/Boat Storage, Storage, Workshop, Other
- Parcel number: 072081056000
- Zoning description: RS-AG-B-43
- Special conditions: Standard
Construction
Type & style
- Home type: SingleFamily
- Property subtype: Single Family Residence
Materials
- Wood
- Foundation: Raised
- Roof: Composition,Other
Condition
- Year built: 1989
Utilities & green energy
- Sewer: Septic System
- Water: Public
- Utilities for property: Internet Available, Propane Tank Owned
Community & neighborhood
Location
- Region: Colfax
Price history
| Date | Event | Price |
|---|---|---|
| 11/7/2025 | Sold | $712,500+1.9%$225/sqft |
Source: MetroList Services of CA #225125838 Report a problem | ||
| 10/9/2025 | Pending sale | $699,000$221/sqft |
Source: MetroList Services of CA #225125838 Report a problem | ||
| 10/1/2025 | Listed for sale | $699,000-12.5%$221/sqft |
Source: MetroList Services of CA #225125838 Report a problem | ||
| 9/27/2025 | Listing removed | $799,000$253/sqft |
Source: MetroList Services of CA #225039093 Report a problem | ||
| 8/6/2025 | Price change | $799,000-3.2%$253/sqft |
Source: MetroList Services of CA #225039093 Report a problem | ||
Public tax history
| Year | Property taxes | Tax assessment |
|---|---|---|
| 2025 | $8,603 -0.6% | $818,209 +2% |
| 2024 | $8,652 +1.6% | $802,167 +2% |
| 2023 | $8,517 +1.9% | $786,439 +2% |
Find assessor info on the county website
Neighborhood: 95713
Nearby schools
GreatSchools rating
- 7/10Weimar HillsGrades: 4-8Distance: 1.2 mi
- 9/10Colfax High SchoolGrades: 9-12Distance: 5.1 mi
- 8/10Sierra Hills Elementary SchoolGrades: K-3Distance: 3.7 mi
Get a cash offer in 3 minutes
Find out how much your home could sell for in as little as 3 minutes with a no-obligation cash offer.
Estimated market value$713,600
Get a cash offer in 3 minutes
Find out how much your home could sell for in as little as 3 minutes with a no-obligation cash offer.
Estimated market value
$713,600
