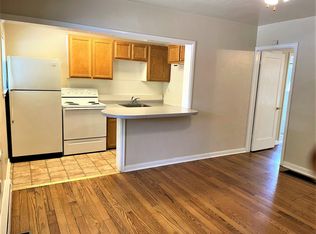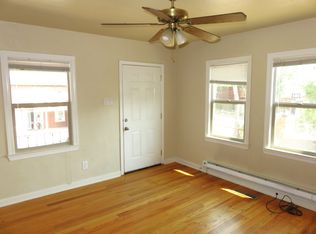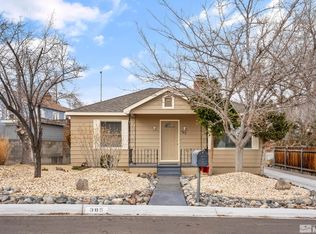Closed
$540,000
2066 Plumas St, Reno, NV 89509
4beds
2,093sqft
Single Family Residence
Built in 1941
0.28 Acres Lot
$540,800 Zestimate®
$258/sqft
$3,207 Estimated rent
Home value
$540,800
$492,000 - $595,000
$3,207/mo
Zestimate® history
Loading...
Owner options
Explore your selling options
What's special
Beautifully maintained single-family home in the heart of Reno, currently operating as a successful short-term rental. Located on desirable Plumas St., this property features 4 bedrooms, 2 bathrooms, fresh paint and a spacious backyard with room to expand. Zoned SF but offers strong potential for multi-generational living or future multi-family use with a zoning change. Close to Midtown, shopping, restaurants, & just blocks from scenic Virginia Lake Park & its walking paths, playgrounds & dog park., Great opportunity for investors or owner-occupants looking for versatility and location. Washoe Golf and Tennis courts nearby. Zoned for Beck Elementary, Swope Middle School and Reno High. 5 min from Reno/Tahoe International Airport. Some furniture may convey with the right offer.
Zillow last checked: 8 hours ago
Listing updated: July 31, 2025 at 07:46pm
Listed by:
Kyle Jones S.196880 775-338-8274,
Fathom Realty
Bought with:
Shauna Ganes, S.78638
Chase International-Damonte
Source: NNRMLS,MLS#: 250006540
Facts & features
Interior
Bedrooms & bathrooms
- Bedrooms: 4
- Bathrooms: 2
- Full bathrooms: 2
Heating
- Baseboard, Electric, Fireplace(s), Forced Air, Propane
Cooling
- Electric, Wall/Window Unit(s)
Appliances
- Included: Additional Refrigerator(s), Dishwasher, Disposal, Dryer, Electric Oven, Electric Range, Refrigerator, Washer
- Laundry: Laundry Area, Laundry Room, Shelves
Features
- Walk-In Closet(s)
- Flooring: Carpet, Laminate, Wood
- Windows: Blinds, Double Pane Windows, Drapes, ENERGY STAR Qualified Windows, Low Emissivity Windows, Rods, Vinyl Frames
- Has basement: Yes
- Number of fireplaces: 2
- Fireplace features: Insert
Interior area
- Total structure area: 2,093
- Total interior livable area: 2,093 sqft
Property
Parking
- Total spaces: 2
- Parking features: Attached, Garage
- Attached garage spaces: 1
Features
- Stories: 2
- Patio & porch: Deck
- Exterior features: None
- Fencing: Back Yard,Full
- Has view: Yes
- View description: Mountain(s)
Lot
- Size: 0.28 Acres
- Features: Landscaped, Sprinklers In Front
Details
- Parcel number: 01904315
- Zoning: SF8
Construction
Type & style
- Home type: SingleFamily
- Property subtype: Single Family Residence
Materials
- Fiber Cement
- Foundation: Slab
- Roof: Composition,Pitched,Shingle
Condition
- New construction: No
- Year built: 1941
Utilities & green energy
- Sewer: Public Sewer
- Water: Public
- Utilities for property: Cable Available, Electricity Available, Internet Available, Phone Available, Sewer Available, Water Available, Cellular Coverage, Water Meter Installed
Community & neighborhood
Security
- Security features: Smoke Detector(s)
Location
- Region: Reno
- Subdivision: Country Club Acres
Other
Other facts
- Listing terms: 1031 Exchange,Cash,Conventional,FHA,VA Loan
Price history
| Date | Event | Price |
|---|---|---|
| 7/31/2025 | Sold | $540,000$258/sqft |
Source: | ||
| 6/29/2025 | Contingent | $540,000$258/sqft |
Source: | ||
| 6/26/2025 | Price change | $540,000-1.8%$258/sqft |
Source: | ||
| 6/13/2025 | Listed for sale | $550,000$263/sqft |
Source: | ||
| 5/20/2025 | Contingent | $550,000$263/sqft |
Source: | ||
Public tax history
| Year | Property taxes | Tax assessment |
|---|---|---|
| 2025 | $1,186 +8% | $71,348 +3.2% |
| 2024 | $1,097 +7.9% | $69,108 +9.3% |
| 2023 | $1,017 +8% | $63,256 +19% |
Find assessor info on the county website
Neighborhood: Virginia Lake
Nearby schools
GreatSchools rating
- 9/10Jessie Beck Elementary SchoolGrades: PK-6Distance: 0.7 mi
- 6/10Darrell C Swope Middle SchoolGrades: 6-8Distance: 1.9 mi
- 7/10Reno High SchoolGrades: 9-12Distance: 1.2 mi
Schools provided by the listing agent
- Elementary: Beck
- Middle: Swope
- High: Reno
Source: NNRMLS. This data may not be complete. We recommend contacting the local school district to confirm school assignments for this home.
Get a cash offer in 3 minutes
Find out how much your home could sell for in as little as 3 minutes with a no-obligation cash offer.
Estimated market value$540,800
Get a cash offer in 3 minutes
Find out how much your home could sell for in as little as 3 minutes with a no-obligation cash offer.
Estimated market value
$540,800


