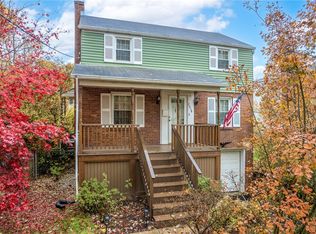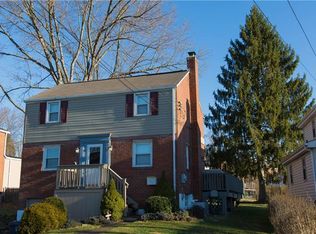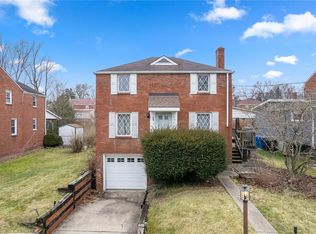Sold for $287,500
$287,500
2066 Spring Valley Rd, Pittsburgh, PA 15243
4beds
1,820sqft
Single Family Residence
Built in 1944
5,227.2 Square Feet Lot
$287,000 Zestimate®
$158/sqft
$2,140 Estimated rent
Home value
$287,000
$273,000 - $304,000
$2,140/mo
Zestimate® history
Loading...
Owner options
Explore your selling options
What's special
Sweet home in desirable neighborhood in Scott Township! So much living space with 3 story brick addition. New roof! Home has large living room leads to family room addition open to dining area and kitchen. Kitchen with maple cabinets open to family and dining room. Original dining room being used for office. Perfect flow for entertaining. Back sliding door leads to covered screened porch and level yard! Perfect for outdoor grilling and fun. Second floor boasts of four bedrooms. Primary bedroom ensuite with full bath and walk in closet. Nice size rooms. Lower level has an unfished room that can be storage OR finished for more living space. One car integral garage. Close to Spinner Field and Park. Minutes to I79 and restaurants. Well maintained home. A pleasure to show!
Zillow last checked: 8 hours ago
Listing updated: November 21, 2025 at 09:16am
Listed by:
Nancy McKenna 412-561-7400,
HOWARD HANNA REAL ESTATE SERVICES
Bought with:
Michael Vietmeier, RM425358
STATES REALTY
Source: WPMLS,MLS#: 1718041 Originating MLS: West Penn Multi-List
Originating MLS: West Penn Multi-List
Facts & features
Interior
Bedrooms & bathrooms
- Bedrooms: 4
- Bathrooms: 2
- Full bathrooms: 2
Primary bedroom
- Level: Upper
- Dimensions: 16x10
Bedroom 2
- Level: Upper
- Dimensions: 18x9
Bedroom 3
- Level: Upper
- Dimensions: 11x10
Bedroom 4
- Level: Upper
- Dimensions: 14x9
Dining room
- Level: Main
- Dimensions: 11x9
Family room
- Level: Main
- Dimensions: 24x14
Game room
- Level: Lower
- Dimensions: 23x14
Kitchen
- Level: Main
- Dimensions: 12x9
Laundry
- Level: Lower
- Dimensions: 19x13
Living room
- Level: Main
- Dimensions: 19x11
Heating
- Gas
Cooling
- Central Air
Appliances
- Included: Some Gas Appliances, Dryer, Dishwasher, Disposal, Microwave, Refrigerator, Stove, Washer
Features
- Pantry, Window Treatments
- Flooring: Ceramic Tile, Hardwood, Carpet
- Windows: Window Treatments
- Basement: Full,Walk-Up Access
Interior area
- Total structure area: 1,820
- Total interior livable area: 1,820 sqft
Property
Parking
- Total spaces: 1
- Parking features: Built In, Garage Door Opener
- Has attached garage: Yes
Features
- Levels: Two
- Stories: 2
- Pool features: None
Lot
- Size: 5,227 sqft
- Dimensions: 45 x 25 x 124 x 14 x 121
Details
- Parcel number: 0195R00222000000
Construction
Type & style
- Home type: SingleFamily
- Architectural style: Colonial,Two Story
- Property subtype: Single Family Residence
Materials
- Brick
- Roof: Asphalt
Condition
- Resale
- Year built: 1944
Utilities & green energy
- Sewer: Public Sewer
- Water: Public
Community & neighborhood
Community
- Community features: Public Transportation
Location
- Region: Pittsburgh
Price history
| Date | Event | Price |
|---|---|---|
| 2/18/2026 | Listing removed | $2,100$1/sqft |
Source: Zillow Rentals Report a problem | ||
| 2/11/2026 | Listed for rent | $2,100$1/sqft |
Source: Zillow Rentals Report a problem | ||
| 1/23/2026 | Listing removed | $2,100$1/sqft |
Source: Zillow Rentals Report a problem | ||
| 12/8/2025 | Listed for rent | $2,100$1/sqft |
Source: Zillow Rentals Report a problem | ||
| 11/21/2025 | Sold | $287,500-3.8%$158/sqft |
Source: | ||
Public tax history
| Year | Property taxes | Tax assessment |
|---|---|---|
| 2025 | $4,794 +4.8% | $139,100 |
| 2024 | $4,576 +515.8% | $139,100 -11.5% |
| 2023 | $743 +12.9% | $157,100 +12.9% |
Find assessor info on the county website
Neighborhood: 15243
Nearby schools
GreatSchools rating
- NAChartiers Valley Primary SchoolGrades: K-2Distance: 1.4 mi
- 5/10Chartiers Valley Middle SchoolGrades: 6-8Distance: 1.2 mi
- 6/10Chartiers Valley High SchoolGrades: 9-12Distance: 1.2 mi
Schools provided by the listing agent
- District: Chartiers Valley
Source: WPMLS. This data may not be complete. We recommend contacting the local school district to confirm school assignments for this home.
Get pre-qualified for a loan
At Zillow Home Loans, we can pre-qualify you in as little as 5 minutes with no impact to your credit score.An equal housing lender. NMLS #10287.


