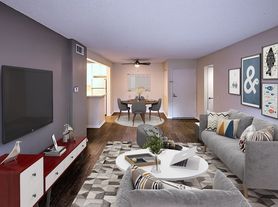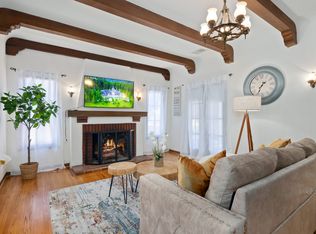A beautiful 2 story Single Family Residence, 5 Beds | 4 Baths | 2-Car garage (with direct access) | 2,768 sqft living space | 9,188 sqft lot size | Built in 1982. Home located in the city of Walnut, and within Walnut Valley Unified School District.
The double door entry leads to an executive style foyer with a beautiful chandelier, living room with bay windows, formal dining room, then flow into the kitchen equipped with 4-burner gas range & range hood, granite countertop, plenty of cabinetry, and an eating area. The kitchen also opens to the family room with a cozy fireplace and French doors leading into the backyard with a covered patio and mature fruit trees. There're 1 guest suite with dual sinks & full bathroom, 1 more bedroom, and 1 full bathroom downstairs that offer the convenience of single-level living. While upstairs additional 1 grand master suite with high ceiling, cozy fireplace, full bathroom with dual sinks, separated shower and Tub, also plenty of windows. 2 more spacious bedrooms and 1 full bathroom.
House features recess lighting, ceiling fan, laminate & tile flooring, central heating and cooling system.
Home is convenient to the shopping center, restaurants, parks, schools, and freeway.
House for rent
$4,750/mo
20665 Fuero Dr, Walnut, CA 91789
5beds
2,768sqft
Price may not include required fees and charges.
Singlefamily
Available now
No pets
Central air, ceiling fan
Electric dryer hookup laundry
2 Attached garage spaces parking
Central, fireplace
What's special
Cozy fireplaceMature fruit treesExecutive style foyerSeparated shower and tubFormal dining roomEating areaCeiling fan
- 92 days |
- -- |
- -- |
Zillow last checked: 8 hours ago
Listing updated: November 22, 2025 at 04:03pm
Travel times
Looking to buy when your lease ends?
Consider a first-time homebuyer savings account designed to grow your down payment with up to a 6% match & a competitive APY.
Facts & features
Interior
Bedrooms & bathrooms
- Bedrooms: 5
- Bathrooms: 4
- Full bathrooms: 4
Rooms
- Room types: Dining Room, Family Room
Heating
- Central, Fireplace
Cooling
- Central Air, Ceiling Fan
Appliances
- Included: Dishwasher, Disposal, Microwave, Range, Refrigerator
- Laundry: Electric Dryer Hookup, Gas Dryer Hookup, Hookups, Inside
Features
- Bedroom on Main Level, Ceiling Fan(s), Eat-in Kitchen, Entrance Foyer, Granite Counters, Multiple Primary Suites, Recessed Lighting, Separate/Formal Dining Room
- Flooring: Laminate, Tile
- Has fireplace: Yes
Interior area
- Total interior livable area: 2,768 sqft
Property
Parking
- Total spaces: 2
- Parking features: Attached, Garage, Covered
- Has attached garage: Yes
- Details: Contact manager
Features
- Stories: 2
- Exterior features: Contact manager
- Has view: Yes
- View description: Contact manager
Details
- Parcel number: 8720035024
Construction
Type & style
- Home type: SingleFamily
- Property subtype: SingleFamily
Condition
- Year built: 1982
Community & HOA
Location
- Region: Walnut
Financial & listing details
- Lease term: 12 Months
Price history
| Date | Event | Price |
|---|---|---|
| 11/11/2025 | Price change | $4,750-5%$2/sqft |
Source: CRMLS #TR25199523 | ||
| 9/5/2025 | Listed for rent | $5,000+5.3%$2/sqft |
Source: CRMLS #TR25199523 | ||
| 7/21/2024 | Listing removed | -- |
Source: CRMLS #PW24131050 | ||
| 6/27/2024 | Listed for rent | $4,750$2/sqft |
Source: CRMLS #PW24131050 | ||
| 6/13/2024 | Sold | $1,350,000+3.8%$488/sqft |
Source: | ||

