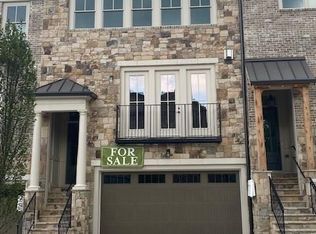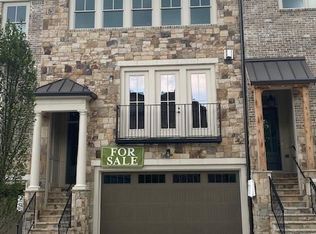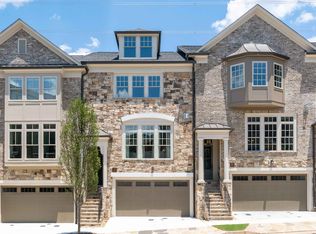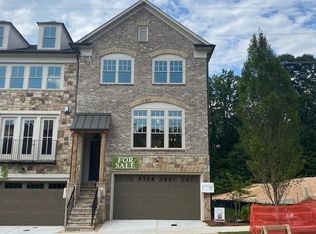Closed
$915,000
2067 Bellrick Rd NW, Atlanta, GA 30318
3beds
3,311sqft
Townhouse
Built in 2020
1,393.92 Square Feet Lot
$920,800 Zestimate®
$276/sqft
$4,775 Estimated rent
Home value
$920,800
$875,000 - $967,000
$4,775/mo
Zestimate® history
Loading...
Owner options
Explore your selling options
What's special
Look no further, this Circa 2020 townhome checks all the boxesCaopen floor plan with 10-foot ceilings on main, high end gourmet kitchen with large breakfast bar, designer lighting, tiled back porch off main level, on-site hardwood floors, hydraulic elevator, beautiful wooded views off the rear of home, lower-level in-law suite with wet bar with refrigerator drawers and ice maker, private walk-out patio and fenced back yard. The ownersCO suite features hardwood floors, bay windows with view of parks, steam shower, soaking tub, dual vanities, and a custom walk-in closet adjacent to laundry room with sink and storage. The Enclave on Collier is just a month from being completed with 31 townhomes and 22 single family homes, the community is gated with a one-acre, central park and beautiful pavilion with masonry fireplace. This home is in excellent condition, and you will love the lifestyle it affords.
Zillow last checked: 8 hours ago
Listing updated: August 23, 2024 at 06:41am
Listed by:
Robert Glascock 404-754-7581,
Coldwell Banker Realty
Bought with:
Non Mls Salesperson, 296952
Non-Mls Company
Source: GAMLS,MLS#: 10165446
Facts & features
Interior
Bedrooms & bathrooms
- Bedrooms: 3
- Bathrooms: 4
- Full bathrooms: 3
- 1/2 bathrooms: 1
Dining room
- Features: Seats 12+
Kitchen
- Features: Breakfast Bar, Breakfast Room, Kitchen Island, Walk-in Pantry
Heating
- Natural Gas, Central, Forced Air, Zoned
Cooling
- Ceiling Fan(s), Central Air, Zoned
Appliances
- Included: Gas Water Heater, Dryer, Washer, Dishwasher, Disposal, Microwave, Refrigerator
- Laundry: Common Area, Upper Level
Features
- Bookcases, Tray Ceiling(s), High Ceilings, Wet Bar, Roommate Plan
- Flooring: Hardwood, Tile, Carpet
- Windows: Double Pane Windows, Bay Window(s)
- Basement: None
- Attic: Pull Down Stairs
- Number of fireplaces: 1
- Fireplace features: Living Room, Factory Built, Gas Log
- Common walls with other units/homes: 2+ Common Walls
Interior area
- Total structure area: 3,311
- Total interior livable area: 3,311 sqft
- Finished area above ground: 3,311
- Finished area below ground: 0
Property
Parking
- Total spaces: 3
- Parking features: Attached, Garage Door Opener, Garage, Storage
- Has attached garage: Yes
Accessibility
- Accessibility features: Accessible Doors, Accessible Hallway(s), Accessible Elevator Installed
Features
- Levels: Three Or More
- Stories: 3
- Patio & porch: Deck, Patio
- Fencing: Fenced,Back Yard
- Body of water: None
Lot
- Size: 1,393 sqft
- Features: Level, Private
Details
- Parcel number: 17 0186 LL0332
Construction
Type & style
- Home type: Townhouse
- Architectural style: Brick 4 Side
- Property subtype: Townhouse
- Attached to another structure: Yes
Materials
- Concrete
- Foundation: Slab
- Roof: Metal
Condition
- Resale
- New construction: No
- Year built: 2020
Utilities & green energy
- Sewer: Public Sewer
- Water: Public
- Utilities for property: Underground Utilities, Cable Available, Electricity Available, High Speed Internet, Natural Gas Available, Phone Available, Sewer Available, Water Available
Green energy
- Green verification: Certified Earthcraft
- Energy efficient items: Insulation, Thermostat, Doors, Appliances
- Water conservation: Low-Flow Fixtures
Community & neighborhood
Security
- Security features: Carbon Monoxide Detector(s), Smoke Detector(s)
Community
- Community features: Gated, Park, Street Lights, Near Shopping
Location
- Region: Atlanta
- Subdivision: The Enclave on Collier
HOA & financial
HOA
- Has HOA: Yes
- HOA fee: $4,392 annually
- Services included: Insurance, Maintenance Structure, Maintenance Grounds, Pest Control, Reserve Fund
Other
Other facts
- Listing agreement: Exclusive Right To Sell
- Listing terms: 1031 Exchange,Conventional
Price history
| Date | Event | Price |
|---|---|---|
| 7/21/2023 | Sold | $915,000+1.7%$276/sqft |
Source: | ||
| 6/23/2023 | Pending sale | $899,900$272/sqft |
Source: | ||
| 6/21/2023 | Listed for sale | $899,900+15.7%$272/sqft |
Source: | ||
| 5/27/2020 | Sold | $777,453$235/sqft |
Source: Public Record Report a problem | ||
Public tax history
| Year | Property taxes | Tax assessment |
|---|---|---|
| 2024 | $12,630 +51.6% | $355,600 +5.7% |
| 2023 | $8,328 -13.2% | $336,480 +20.5% |
| 2022 | $9,597 -12.9% | $279,320 +3% |
Find assessor info on the county website
Neighborhood: Underwood Hills
Nearby schools
GreatSchools rating
- 8/10Brandon Elementary SchoolGrades: PK-5Distance: 1.2 mi
- 6/10Sutton Middle SchoolGrades: 6-8Distance: 1.6 mi
- 8/10North Atlanta High SchoolGrades: 9-12Distance: 3.9 mi
Schools provided by the listing agent
- Elementary: Brandon Primary/Elementary
- Middle: Sutton
- High: North Atlanta
Source: GAMLS. This data may not be complete. We recommend contacting the local school district to confirm school assignments for this home.
Get a cash offer in 3 minutes
Find out how much your home could sell for in as little as 3 minutes with a no-obligation cash offer.
Estimated market value$920,800
Get a cash offer in 3 minutes
Find out how much your home could sell for in as little as 3 minutes with a no-obligation cash offer.
Estimated market value
$920,800



