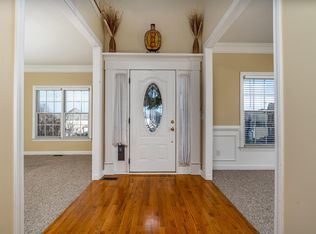Closed
$538,000
2067 Jackson Ridge Cv NW, Kennesaw, GA 30144
5beds
2,660sqft
Single Family Residence
Built in 2004
9,583.2 Square Feet Lot
$540,900 Zestimate®
$202/sqft
$2,354 Estimated rent
Home value
$540,900
$514,000 - $568,000
$2,354/mo
Zestimate® history
Loading...
Owner options
Explore your selling options
What's special
Wonderful family home in popular Shiloh Valley! Such a fabulous location...close to everything you could possibly want or need while only being a short drive to either the city or the mountains! Enter through the two story foyer and make your way to the spacious kitchen with granite countertops, large island and breakfast bar that overlooks the fireside family room. The formal dining room is the perfect size for both intimate dinners or larger gatherings and the formal living room could also serve as a convenient office. Upstairs find the oversized master suite with a sitting area. The ensuite bath offers double vanities, separate shower and soaking tub and a huge, walk-in closet. Three additional, roomy bedrooms, a full bath and laundry room round out the upstairs. On the lower level, a full, finished basement awaits with so many possibilities! The large, open room and full bath would make the perfect guest suite, or the area could be used for games, entertainment or a theater space. An additional basement room would be the perfect work out space and there is also an unfinished work room with access to the side yard. This is such a great neighborhood and this large home presents an incredible opportunity to move right in and enjoy all that Shiloh Valley has to offer while making the home your very own.
Zillow last checked: 8 hours ago
Listing updated: January 11, 2024 at 02:59pm
Listed by:
Melida Potts 770-396-6100,
Potts Realty Inc.
Bought with:
Theresa M Wagner, 368189
Keller Williams Realty North Atlanta
Source: GAMLS,MLS#: 10145730
Facts & features
Interior
Bedrooms & bathrooms
- Bedrooms: 5
- Bathrooms: 5
- Full bathrooms: 4
- 1/2 bathrooms: 1
Dining room
- Features: Seats 12+, Separate Room
Kitchen
- Features: Breakfast Area, Breakfast Bar, Kitchen Island, Pantry, Solid Surface Counters
Heating
- Central, Zoned
Cooling
- Ceiling Fan(s), Central Air, Zoned
Appliances
- Included: Dishwasher, Microwave, Oven/Range (Combo)
- Laundry: In Hall, Upper Level
Features
- Double Vanity, Entrance Foyer, Soaking Tub, Separate Shower, Tile Bath, Walk-In Closet(s)
- Flooring: Hardwood, Tile, Carpet
- Windows: Double Pane Windows
- Basement: Bath Finished,Daylight,Interior Entry,Exterior Entry,Finished,Full
- Number of fireplaces: 1
- Fireplace features: Family Room
- Common walls with other units/homes: No Common Walls
Interior area
- Total structure area: 2,660
- Total interior livable area: 2,660 sqft
- Finished area above ground: 2,660
- Finished area below ground: 0
Property
Parking
- Parking features: Attached, Garage Door Opener, Garage, Kitchen Level
- Has attached garage: Yes
Features
- Levels: Two
- Stories: 2
- Patio & porch: Patio
- Fencing: Back Yard
- Body of water: None
Lot
- Size: 9,583 sqft
- Features: Level, Sloped
Details
- Parcel number: 16079000200
Construction
Type & style
- Home type: SingleFamily
- Architectural style: Traditional
- Property subtype: Single Family Residence
Materials
- Concrete, Stone, Stucco
- Roof: Composition
Condition
- Resale
- New construction: No
- Year built: 2004
Utilities & green energy
- Sewer: Public Sewer
- Water: Public
- Utilities for property: Underground Utilities, Cable Available, Sewer Connected, Electricity Available, High Speed Internet, Natural Gas Available, Phone Available, Water Available
Community & neighborhood
Security
- Security features: Security System, Smoke Detector(s)
Community
- Community features: Clubhouse, Playground, Sidewalks, Street Lights
Location
- Region: Kennesaw
- Subdivision: Shiloh Valley
HOA & financial
HOA
- Has HOA: Yes
- HOA fee: $575 annually
- Services included: Management Fee, Swimming, Tennis
Other
Other facts
- Listing agreement: Exclusive Right To Sell
Price history
| Date | Event | Price |
|---|---|---|
| 5/25/2023 | Sold | $538,000-0.1%$202/sqft |
Source: | ||
| 5/8/2023 | Pending sale | $538,700$203/sqft |
Source: | ||
| 4/27/2023 | Listed for sale | $538,700$203/sqft |
Source: | ||
| 4/14/2023 | Pending sale | $538,700$203/sqft |
Source: | ||
| 4/6/2023 | Contingent | $538,700$203/sqft |
Source: | ||
Public tax history
| Year | Property taxes | Tax assessment |
|---|---|---|
| 2024 | $6,486 +19.2% | $215,128 +19.2% |
| 2023 | $5,440 +29.7% | $180,416 +30.6% |
| 2022 | $4,193 +17.6% | $138,144 |
Find assessor info on the county website
Neighborhood: 30144
Nearby schools
GreatSchools rating
- 6/10Bells Ferry Elementary SchoolGrades: PK-5Distance: 1.7 mi
- 5/10Daniell Middle SchoolGrades: 6-8Distance: 2.7 mi
- 7/10Sprayberry High SchoolGrades: 9-12Distance: 4.1 mi
Schools provided by the listing agent
- Elementary: Bells Ferry
- Middle: Daniell
- High: Sprayberry
Source: GAMLS. This data may not be complete. We recommend contacting the local school district to confirm school assignments for this home.
Get a cash offer in 3 minutes
Find out how much your home could sell for in as little as 3 minutes with a no-obligation cash offer.
Estimated market value$540,900
Get a cash offer in 3 minutes
Find out how much your home could sell for in as little as 3 minutes with a no-obligation cash offer.
Estimated market value
$540,900
