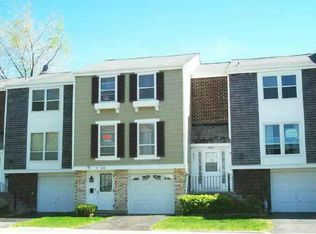Closed
$305,000
2067 Kettering Rd, Hoffman Estates, IL 60169
3beds
1,684sqft
Townhouse, Single Family Residence
Built in 1973
1,119.49 Square Feet Lot
$310,300 Zestimate®
$181/sqft
$2,365 Estimated rent
Home value
$310,300
$279,000 - $344,000
$2,365/mo
Zestimate® history
Loading...
Owner options
Explore your selling options
What's special
Charming three-story townhome nestled in the desirable Barrington Square Subdivision. This townhome features 3 bedrooms with modern updates throughout. The kitchen shines with granite counters, shaker-style cabinets, stainless steel appliances, and an eat-in area. The primary bedroom is spacious, featuring its own entrance to the shared bath, while the additional bedrooms offer versatile space for a home office or secondary bedrooms. The lower level features the foyer and a large, versatile storage/bonus room. Recent major system updates include A/C Condenser (2024), Furnace (2020), and water heater (2019). Enjoy the outdoors in your semi-private backyard, which features ample open grass and a lush vegetable garden. Community amenities elevate the lifestyle, including a clubhouse, outdoor pool, and tennis courts for recreation and social gatherings. This townhome combines modern finishes with convenient vertical living in a desirable, HOA-friendly, low-maintenance neighborhood, close to shopping, dining, and excellent schools. Make this move-in-ready home your own.
Zillow last checked: 8 hours ago
Listing updated: September 24, 2025 at 01:01am
Listing courtesy of:
Austin Newbury 224-388-1169,
@properties Christie's International Real Estate
Bought with:
Snehal Jagdale
eXp Realty
Source: MRED as distributed by MLS GRID,MLS#: 12446999
Facts & features
Interior
Bedrooms & bathrooms
- Bedrooms: 3
- Bathrooms: 2
- Full bathrooms: 1
- 1/2 bathrooms: 1
Primary bedroom
- Features: Flooring (Wood Laminate)
- Level: Second
- Area: 224 Square Feet
- Dimensions: 16X14
Bedroom 2
- Features: Flooring (Wood Laminate)
- Level: Second
- Area: 100 Square Feet
- Dimensions: 10X10
Bedroom 3
- Features: Flooring (Wood Laminate)
- Level: Second
- Area: 90 Square Feet
- Dimensions: 9X10
Dining room
- Features: Flooring (Wood Laminate)
- Level: Main
- Area: 96 Square Feet
- Dimensions: 12X8
Foyer
- Features: Flooring (Wood Laminate)
- Level: Lower
- Area: 42 Square Feet
- Dimensions: 7X6
Kitchen
- Features: Kitchen (Eating Area-Table Space, Granite Counters, Updated Kitchen), Flooring (Porcelain Tile)
- Level: Main
- Area: 90 Square Feet
- Dimensions: 10X9
Laundry
- Level: Lower
- Area: 84 Square Feet
- Dimensions: 7X12
Living room
- Features: Flooring (Wood Laminate)
- Level: Main
- Area: 247 Square Feet
- Dimensions: 19X13
Storage
- Level: Lower
- Area: 91 Square Feet
- Dimensions: 13X7
Heating
- Natural Gas
Cooling
- Central Air
Appliances
- Included: Range, Microwave, Dishwasher, Refrigerator, Washer, Dryer, Stainless Steel Appliance(s)
- Laundry: Main Level, Washer Hookup, Gas Dryer Hookup, In Unit
Features
- Storage
- Flooring: Laminate
- Basement: None
Interior area
- Total structure area: 0
- Total interior livable area: 1,684 sqft
Property
Parking
- Total spaces: 1
- Parking features: Asphalt, Garage Door Opener, On Site, Attached, Garage
- Attached garage spaces: 1
- Has uncovered spaces: Yes
Accessibility
- Accessibility features: No Disability Access
Lot
- Size: 1,119 sqft
Details
- Parcel number: 07072032250000
- Special conditions: None
Construction
Type & style
- Home type: Townhouse
- Property subtype: Townhouse, Single Family Residence
Materials
- Vinyl Siding, Brick
- Foundation: Concrete Perimeter
- Roof: Asphalt
Condition
- New construction: No
- Year built: 1973
Utilities & green energy
- Water: Lake Michigan, Public
Community & neighborhood
Location
- Region: Hoffman Estates
HOA & financial
HOA
- Has HOA: Yes
- HOA fee: $219 monthly
- Amenities included: Park, Pool, Tennis Court(s), Clubhouse
- Services included: Insurance, Clubhouse, Pool, Exterior Maintenance, Lawn Care, Snow Removal
Other
Other facts
- Listing terms: Conventional
- Ownership: Fee Simple w/ HO Assn.
Price history
| Date | Event | Price |
|---|---|---|
| 9/22/2025 | Sold | $305,000+1.7%$181/sqft |
Source: | ||
| 9/9/2025 | Pending sale | $300,000$178/sqft |
Source: | ||
| 8/20/2025 | Contingent | $300,000$178/sqft |
Source: | ||
| 8/15/2025 | Listed for sale | $300,000+62.2%$178/sqft |
Source: | ||
| 10/6/2017 | Sold | $185,000-2.6%$110/sqft |
Source: | ||
Public tax history
| Year | Property taxes | Tax assessment |
|---|---|---|
| 2023 | $4,813 +4% | $19,000 |
| 2022 | $4,627 +22.3% | $19,000 +29.9% |
| 2021 | $3,784 +0.4% | $14,625 |
Find assessor info on the county website
Neighborhood: 60169
Nearby schools
GreatSchools rating
- 8/10John Muir Literacy AcademyGrades: K-6Distance: 0.3 mi
- 9/10Dwight D Eisenhower Junior High SchoolGrades: 7-8Distance: 1.6 mi
- 10/10Hoffman Estates High SchoolGrades: 9-12Distance: 1.3 mi
Schools provided by the listing agent
- Elementary: John Muir Elementary School
- Middle: Eisenhower Junior High School
- High: Hoffman Estates High School
- District: 54
Source: MRED as distributed by MLS GRID. This data may not be complete. We recommend contacting the local school district to confirm school assignments for this home.
Get a cash offer in 3 minutes
Find out how much your home could sell for in as little as 3 minutes with a no-obligation cash offer.
Estimated market value
$310,300
