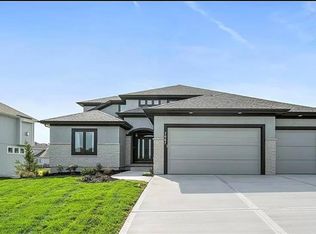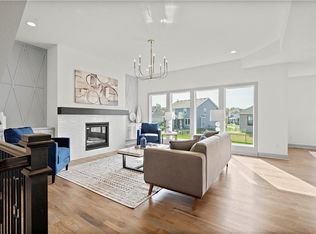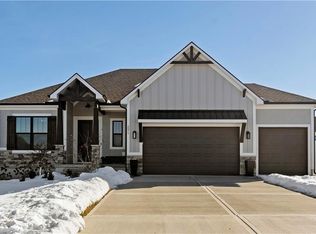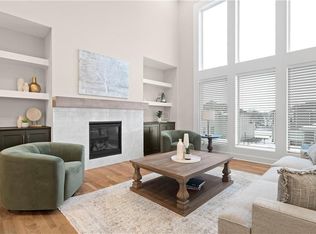Sold
Price Unknown
2067 NW Obrien Ln, Lees Summit, MO 64081
5beds
3,221sqft
Single Family Residence
Built in 2023
10,628 Square Feet Lot
$726,700 Zestimate®
$--/sqft
$3,752 Estimated rent
Home value
$726,700
$690,000 - $763,000
$3,752/mo
Zestimate® history
Loading...
Owner options
Explore your selling options
What's special
Unleash your creativity with a $5,000 bonus from the builder! ?? Welcome to your dream home, where luxury living meets prime convenience. This captivating 5-bedroom, 4-bathroom residence is the epitome of comfort and style.
Step inside to discover a meticulously designed interior that's as spacious as it is stunning. Your main-level primary bedroom suite is a sanctuary of relaxation and privacy, featuring a spa-like ensuite bathroom and a roomy walk-in closet.
The open-concept living area is an entertainer's paradise, graced by high ceilings and drenched in natural light. And for those cozy evenings, a fireplace adds warmth and charm to the space. Located in The Reserve at Woodside Ridge, this home offers the ultimate in convenience. Easy access to highways, shopping centers, and the Rock Island Trail means you're never far from the action.
Zillow last checked: 8 hours ago
Listing updated: February 16, 2024 at 08:19am
Listing Provided by:
Missy Barron 816-786-0181,
ReeceNichols - Lees Summit,
Rob Ellerman Team 816-304-4434,
ReeceNichols - Lees Summit
Bought with:
Missy Barron, 2010034370
ReeceNichols - Lees Summit
Source: Heartland MLS as distributed by MLS GRID,MLS#: 2415758
Facts & features
Interior
Bedrooms & bathrooms
- Bedrooms: 5
- Bathrooms: 4
- Full bathrooms: 4
Dining room
- Description: Formal
Heating
- Electric
Cooling
- Electric
Appliances
- Laundry: Bedroom Level
Features
- Custom Cabinets, Kitchen Island, Pantry, Smart Thermostat, Stained Cabinets, Vaulted Ceiling(s), Walk-In Closet(s)
- Flooring: Carpet, Tile, Wood
- Basement: Daylight,Sump Pump
- Number of fireplaces: 1
- Fireplace features: Great Room
Interior area
- Total structure area: 3,221
- Total interior livable area: 3,221 sqft
- Finished area above ground: 3,221
- Finished area below ground: 0
Property
Parking
- Total spaces: 3
- Parking features: Attached
- Attached garage spaces: 3
Features
- Patio & porch: Deck
Lot
- Size: 10,628 sqft
- Features: City Lot
Details
- Parcel number: 999999
Construction
Type & style
- Home type: SingleFamily
- Architectural style: Craftsman
- Property subtype: Single Family Residence
Materials
- Stucco & Frame
- Roof: Composition
Condition
- Under Construction
- New construction: Yes
- Year built: 2023
Details
- Builder model: Kinsley
- Builder name: New Mark Homes
Utilities & green energy
- Sewer: Public Sewer
- Water: Public
Community & neighborhood
Location
- Region: Lees Summit
- Subdivision: Woodside Ridge
HOA & financial
HOA
- Has HOA: No
- HOA fee: $900 annually
- Amenities included: Clubhouse, Party Room, Pickleball Court(s), Play Area, Pool, Trail(s)
- Services included: Curbside Recycle, Trash
Other
Other facts
- Listing terms: Cash,Conventional,VA Loan
- Ownership: Private
- Road surface type: Paved
Price history
| Date | Event | Price |
|---|---|---|
| 2/16/2024 | Sold | -- |
Source: | ||
| 11/8/2023 | Pending sale | $717,950$223/sqft |
Source: | ||
| 8/19/2023 | Price change | $717,950+0.1%$223/sqft |
Source: | ||
| 12/20/2022 | Listed for sale | $716,950$223/sqft |
Source: | ||
Public tax history
Tax history is unavailable.
Neighborhood: 64081
Nearby schools
GreatSchools rating
- 6/10Cedar Creek Elementary SchoolGrades: K-5Distance: 0.9 mi
- 7/10Pleasant Lea Middle SchoolGrades: 6-8Distance: 2.1 mi
- 8/10Lee's Summit Senior High SchoolGrades: 9-12Distance: 2.9 mi
Schools provided by the listing agent
- Elementary: Cedar Creek
- Middle: Pleasant Lea
- High: Lee's Summit
Source: Heartland MLS as distributed by MLS GRID. This data may not be complete. We recommend contacting the local school district to confirm school assignments for this home.
Get a cash offer in 3 minutes
Find out how much your home could sell for in as little as 3 minutes with a no-obligation cash offer.
Estimated market value
$726,700
Get a cash offer in 3 minutes
Find out how much your home could sell for in as little as 3 minutes with a no-obligation cash offer.
Estimated market value
$726,700



