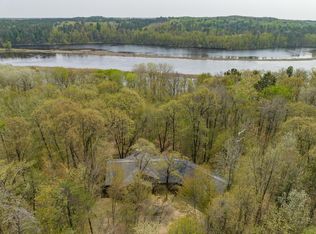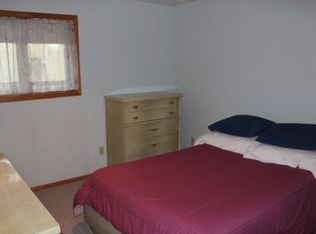Closed
$575,000
20670 Indian Head Rd, Merrifield, MN 56465
3beds
2,142sqft
Single Family Residence
Built in 1975
5.07 Acres Lot
$626,000 Zestimate®
$268/sqft
$2,407 Estimated rent
Home value
$626,000
$532,000 - $732,000
$2,407/mo
Zestimate® history
Loading...
Owner options
Explore your selling options
What's special
If you’re looking to live on the water, with peace and quiet all around, great views, and boating options of 3 lakes and close to 20 miles of river, this could be your new home!
This well cared for home offers you 5 acres of wooded solitude, a brand new 2 car garage, plus an additional heated 2 car garage, a chicken coop, wood-fired sauna with a changing room, boat launch, dock, lift, 75’ x 40’ garden, pine, maple, oak and basswood trees, perennials, asparagus, raspberries, apple and cherry trees and acres of public land right next door. The home itself offers 3 bedrooms and 2 baths and beautiful views of the Mississippi River. Quarter sawn white-oak cabinets, brand new granite countertops and backsplash, newer stainless steel Energy Star appliances, and a firepit and private trails top off this property. The primary bedroom is finished in beautiful cherry wood. In floor heat on both levels keeps this home cozy and warm in the winter and the central AC keeps it nice and cool in the summer.
Living at the end of a maintained county road means you have the tranquility of nature all to yourself.
This is a special property!
Zillow last checked: 8 hours ago
Listing updated: December 13, 2025 at 11:03pm
Listed by:
Todd Urbanski 612-865-3644,
Fazendin REALTORS
Bought with:
Jana Froemming
Realty Group LLC
Source: NorthstarMLS as distributed by MLS GRID,MLS#: 6604289
Facts & features
Interior
Bedrooms & bathrooms
- Bedrooms: 3
- Bathrooms: 2
- Full bathrooms: 2
Bedroom
- Level: Main
- Area: 137.5 Square Feet
- Dimensions: 12.5x11
Bedroom 2
- Level: Lower
- Area: 182 Square Feet
- Dimensions: 14x13
Bedroom 3
- Level: Lower
- Area: 154 Square Feet
- Dimensions: 14x11
Deck
- Level: Main
- Area: 320 Square Feet
- Dimensions: 20x16
Dining room
- Level: Main
- Area: 120 Square Feet
- Dimensions: 12x10
Family room
- Level: Lower
- Area: 196 Square Feet
- Dimensions: 14x14
Foyer
- Level: Main
- Area: 58.5 Square Feet
- Dimensions: 9x6.5
Kitchen
- Level: Main
- Area: 176 Square Feet
- Dimensions: 16x11
Laundry
- Level: Main
- Area: 104 Square Feet
- Dimensions: 13x8
Living room
- Level: Main
- Area: 168 Square Feet
- Dimensions: 14x12
Storage
- Level: Lower
- Area: 162.5 Square Feet
- Dimensions: 25x6.5
Heating
- Hot Water
Cooling
- Central Air
Appliances
- Included: Dishwasher, Dryer, ENERGY STAR Qualified Appliances, Water Filtration System, Microwave, Range, Refrigerator, Stainless Steel Appliance(s), Wall Oven, Washer
Features
- Basement: Egress Window(s),Full,Walk-Out Access
- Number of fireplaces: 1
- Fireplace features: Free Standing, Wood Burning, Wood Burning Stove
Interior area
- Total structure area: 2,142
- Total interior livable area: 2,142 sqft
- Finished area above ground: 1,152
- Finished area below ground: 990
Property
Parking
- Total spaces: 4
- Parking features: Driveway - Other Surface, Garage Door Opener, Heated Garage, Insulated Garage, Multiple Garages
- Garage spaces: 4
- Has uncovered spaces: Yes
- Details: Garage Dimensions (24x24), Garage Door Height (7), Garage Door Width (16)
Accessibility
- Accessibility features: None
Features
- Levels: One
- Stories: 1
- Patio & porch: Deck, Front Porch
- Pool features: None
- Fencing: Partial
- Has view: Yes
- View description: River
- Has water view: Yes
- Water view: River
- Waterfront features: River Front, Waterfront Elevation(15-26)
- Frontage length: Water Frontage: 492
Lot
- Size: 5.07 Acres
- Dimensions: 65 x 492 x 269 x 498 x 51
- Features: Accessible Shoreline
Details
- Additional structures: Chicken Coop/Barn, Sauna
- Foundation area: 1152
- Parcel number: 53040516
- Zoning description: Residential-Single Family
Construction
Type & style
- Home type: SingleFamily
- Property subtype: Single Family Residence
Materials
- Foundation: Brick/Mortar
- Roof: Age Over 8 Years,Asphalt,Pitched
Condition
- New construction: No
- Year built: 1975
Utilities & green energy
- Electric: Power Company: Crow Wing Power
- Gas: Propane
- Sewer: Private Sewer, Septic System Compliant - Yes
- Water: Drilled, Private, Well
Community & neighborhood
Location
- Region: Merrifield
HOA & financial
HOA
- Has HOA: No
Other
Other facts
- Road surface type: Unimproved
Price history
| Date | Event | Price |
|---|---|---|
| 12/12/2024 | Sold | $575,000-4.2%$268/sqft |
Source: | ||
| 11/22/2024 | Pending sale | $600,000$280/sqft |
Source: | ||
| 10/3/2024 | Listed for sale | $600,000+172.7%$280/sqft |
Source: | ||
| 11/2/2007 | Sold | $220,000$103/sqft |
Source: | ||
Public tax history
| Year | Property taxes | Tax assessment |
|---|---|---|
| 2025 | $2,389 +2.2% | $369,612 +1.5% |
| 2024 | $2,337 +7.5% | $364,053 -0.5% |
| 2023 | $2,173 +18.9% | $365,951 +12.7% |
Find assessor info on the county website
Neighborhood: 56465
Nearby schools
GreatSchools rating
- 4/10Garfield Elementary SchoolGrades: K-4Distance: 7 mi
- 6/10Forestview Middle SchoolGrades: 5-8Distance: 12.5 mi
- 9/10Brainerd Senior High SchoolGrades: 9-12Distance: 8.9 mi
Get pre-qualified for a loan
At Zillow Home Loans, we can pre-qualify you in as little as 5 minutes with no impact to your credit score.An equal housing lender. NMLS #10287.
Sell for more on Zillow
Get a Zillow Showcase℠ listing at no additional cost and you could sell for .
$626,000
2% more+$12,520
With Zillow Showcase(estimated)$638,520

