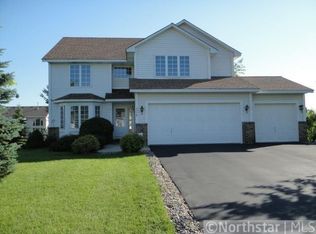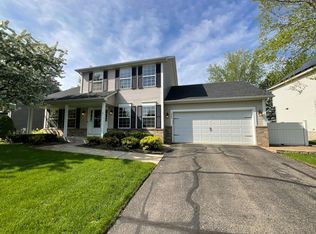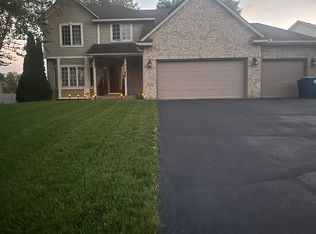Closed
$549,988
2068 Anton Way, Shakopee, MN 55379
5beds
2,811sqft
Single Family Residence
Built in 1998
0.26 Acres Lot
$572,000 Zestimate®
$196/sqft
$3,140 Estimated rent
Home value
$572,000
Estimated sales range
Not available
$3,140/mo
Zestimate® history
Loading...
Owner options
Explore your selling options
What's special
This beautifully updated 5 bed, 4 bath home boasts a newer roof and LP Smart siding. The main level features a spacious kitchen with stainless appliances, granite countertops, a walk-in pantry and a custom morning kitchen coffee bar. The living room showcases a custom-built entertainment center, while a powder room with herringbone tile and a floating vanity adds a modern flair. Step out to the deck overlooking the backyard with a pond, matching shed and firepit. Upstairs includes 4 bedrooms and 2 bathrooms, the primary suite has a walk-in closet and an en suite bathroom. Another bedroom also has a walk-in closet, while two additional bedrooms and a hallway bathroom complete the level. The lower level is perfect for entertaining with a custom-built entertainment center featuring built-in surround sound, a floating fireplace, a high-end wet bar and a spa-inspired bathroom. Additional highlights include an exercise or guest room and a clean, functional laundry area. Check out the 3D Tour!
Zillow last checked: 8 hours ago
Listing updated: February 27, 2025 at 12:33pm
Listed by:
Jeffrey Storms 612-298-6311,
Bridge Realty, LLC
Bought with:
Patricia L Havlish
RE/MAX Results
Source: NorthstarMLS as distributed by MLS GRID,MLS#: 6643324
Facts & features
Interior
Bedrooms & bathrooms
- Bedrooms: 5
- Bathrooms: 4
- Full bathrooms: 2
- 3/4 bathrooms: 1
- 1/2 bathrooms: 1
Bedroom 1
- Level: Upper
- Area: 221 Square Feet
- Dimensions: 13X17
Bedroom 2
- Level: Upper
- Area: 176 Square Feet
- Dimensions: 16X11
Bedroom 3
- Level: Upper
- Area: 120 Square Feet
- Dimensions: 12X10
Bedroom 4
- Level: Upper
- Area: 120 Square Feet
- Dimensions: 12X10
Bedroom 5
- Level: Lower
- Area: 121 Square Feet
- Dimensions: 11X11
Dining room
- Level: Main
- Area: 182 Square Feet
- Dimensions: 13X14
Family room
- Level: Lower
- Area: 434 Square Feet
- Dimensions: 31X14
Kitchen
- Level: Main
- Area: 132 Square Feet
- Dimensions: 11X12
Laundry
- Level: Lower
- Area: 144 Square Feet
- Dimensions: 12X12
Living room
- Level: Main
- Area: 360 Square Feet
- Dimensions: 24X15
Other
- Level: Main
- Area: 60 Square Feet
- Dimensions: 10X06
Heating
- Forced Air
Cooling
- Central Air
Appliances
- Included: Dishwasher, Dryer, Gas Water Heater, Range, Refrigerator, Stainless Steel Appliance(s), Washer, Water Softener Owned
Features
- Basement: Daylight,Finished,Full
- Number of fireplaces: 1
- Fireplace features: Electric
Interior area
- Total structure area: 2,811
- Total interior livable area: 2,811 sqft
- Finished area above ground: 1,955
- Finished area below ground: 856
Property
Parking
- Total spaces: 2
- Parking features: Attached
- Attached garage spaces: 2
- Details: Garage Dimensions (0)
Accessibility
- Accessibility features: None
Features
- Levels: Two
- Stories: 2
Lot
- Size: 0.26 Acres
- Dimensions: 75 x 152
Details
- Additional structures: Storage Shed
- Foundation area: 1179
- Parcel number: 272180200
- Zoning description: Residential-Single Family
Construction
Type & style
- Home type: SingleFamily
- Property subtype: Single Family Residence
Materials
- Fiber Cement
- Roof: Age 8 Years or Less
Condition
- Age of Property: 27
- New construction: No
- Year built: 1998
Utilities & green energy
- Gas: Natural Gas
- Sewer: City Sewer/Connected
- Water: City Water/Connected
Community & neighborhood
Location
- Region: Shakopee
- Subdivision: Prairie Village 1st Add
HOA & financial
HOA
- Has HOA: No
Price history
| Date | Event | Price |
|---|---|---|
| 2/26/2025 | Sold | $549,988$196/sqft |
Source: | ||
| 2/18/2025 | Pending sale | $549,988$196/sqft |
Source: | ||
| 1/31/2025 | Price change | $549,988-5.2%$196/sqft |
Source: | ||
| 1/10/2025 | Listed for sale | $580,000+140.2%$206/sqft |
Source: | ||
| 10/5/2010 | Sold | $241,500-7.1%$86/sqft |
Source: | ||
Public tax history
| Year | Property taxes | Tax assessment |
|---|---|---|
| 2025 | $4,172 +0.6% | $400,000 -0.9% |
| 2024 | $4,146 -5.5% | $403,700 +3.9% |
| 2023 | $4,388 +8.7% | $388,500 -3.6% |
Find assessor info on the county website
Neighborhood: 55379
Nearby schools
GreatSchools rating
- 8/10Sun Path Elementary SchoolGrades: K-5Distance: 0.2 mi
- 5/10Shakopee West Junior High SchoolGrades: 6-8Distance: 1.7 mi
- 7/10Shakopee Senior High SchoolGrades: 9-12Distance: 1.6 mi
Get a cash offer in 3 minutes
Find out how much your home could sell for in as little as 3 minutes with a no-obligation cash offer.
Estimated market value$572,000
Get a cash offer in 3 minutes
Find out how much your home could sell for in as little as 3 minutes with a no-obligation cash offer.
Estimated market value
$572,000


