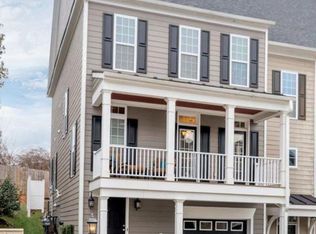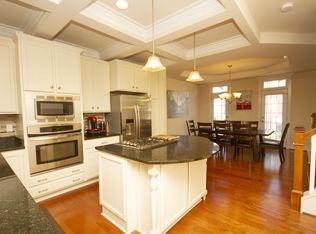Low Maintenance Living in Avinity! - AVAILABLE AUGUST 13th - This 4 bedroom, 3.5 bath Avinity townhome offers proximity to downtown and UVA! 5th Street Station, featuring Wegmans, and an array of shopping, dining, and entertainment options are just a quick drive away. Enjoy views of Carter Mountain and access to the community clubhouse. The 2,288 finished sqft attached home features three finished living levels, a light-filled interior, hardwood floors throughout the main level, a front porch with mountain views, a rear patio, and an attached 2 car garage. The main level of the home includes a spacious living room with a fireplace and built-in shelving, and a large eat-in kitchen with white cabinets, granite counters, stainless appliances, a center island, and a pantry. The top level includes the master bedroom with a tray ceiling, walk-in closet, and a private full bath with a glass enclosed shower. Two additional bedrooms, a full bathroom, and a laundry area with a side by side washer and dryer are located down the hall. The lower, walk-out level of the home includes the 4th bedroom, which could also function as a family room or as a home office. There is also a full bathroom attached to this room. Rent includes: exterior maintenance and HOA fees. Parking is limited to the garage and the driveway space for residents. There is additional guest parking throughout the neighborhood. This property is within the following school district: * Mountain View (formerly Cale) Elementary * Walton Middle * Monticello High No smoking or pets allowed at the property. Upon lease signing there is a security deposit of $2,350 due. First month's rent of $2,350 (unless otherwise prorated) is due prior to the lease start date. No Pets Allowed (RLNE3926706)
This property is off market, which means it's not currently listed for sale or rent on Zillow. This may be different from what's available on other websites or public sources.


