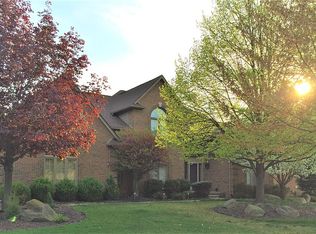Fabulous family home in Rookery Woods. Easy commute to anywhere with quick access to M-59 & I-75. Nearly 3,800 sf, this home features 4 spacious bedrooms and 3 full bathrooms. Sunny interior with high ceilings, large windows and a south facing elevation. Grand entry with dual staircases leading to the upstairs - one staircase off the foyer and the other off the kitchen. 2 master suites with private baths and the other 2 bedrooms share a Jack and Jill bathroom. Hardwood floors throughout the main level. Entertainer's delight with an open floor plan, soaring great room, plentiful counter space and a butler's pantry leading to your dining room. Bright kitchen with 42" cabinets and a walk-in pantry. First floor features a family room and also a den/home office off the great room. Award winning Rochester schools. Welcome Home!
This property is off market, which means it's not currently listed for sale or rent on Zillow. This may be different from what's available on other websites or public sources.
