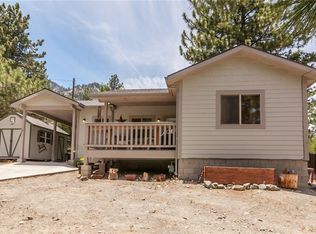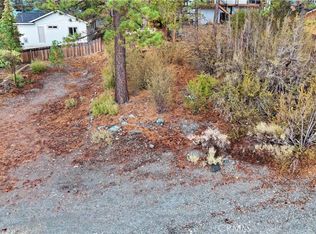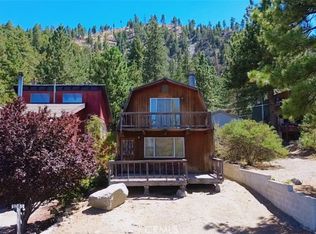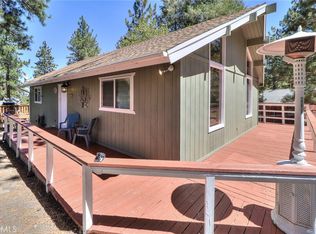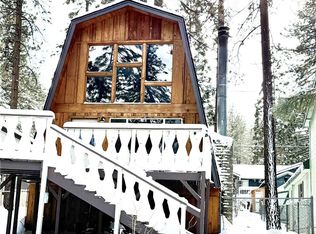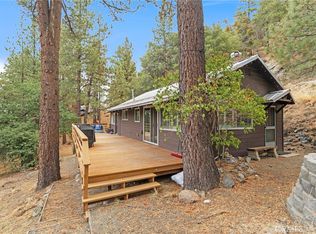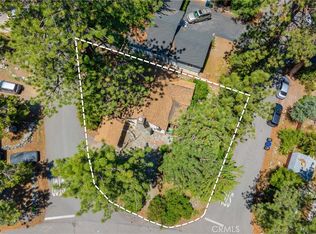Welcome to 2068 Slippery Elm Rd, a stunning Gambrel Style Home nestled on the East Side of Wrightwood. This iconic mountain retreat offers the perfect blend of rustic charm and modern comfort, ideal for a weekend getaway or year-round living.
Perched among majestic trees, this property boasts breathtaking views of the high desert, creating a serene and awe-inspiring backdrop for your daily life. The flat lot provides ample parking and versatile outdoor space, limited only by your imagination.
Expansive front and rear decks seamlessly connect indoor and outdoor living, allowing you to fully embrace the mountain lifestyle. Step inside, and you'll be greeted by a spacious living room centered around a cozy fireplace, setting the tone for this exquisite home.
The well-appointed kitchen serves as a natural divide between the living room and dining area, perfect for entertaining or intimate family gatherings. Modern conveniences abound, including an indoor laundry room with complimentary appliances.
Indulge in the full bath's soaking tub, offering a luxurious retreat after a day of mountain adventures. Sliding doors at both the front and back of the home invite the crisp mountain air inside, while natural light floods the interior, bringing the outside in.
Ascend the beautifully crafted stairs to discover two lofty bedrooms on the upper level. The primary bedroom is a true highlight, featuring an elevated deck that showcases the desert panorama in all its glory.
With its prime location, 2068 Slippery Elm Rd offers the best of Wrightwood living. Surrounded by the soothing sounds of whispering pines and bathed in natural light, this home truly captures the essence of mountain living. Don't miss this opportunity to own a piece of Wrightwood paradise!
For sale
Listing Provided by: Exp Realty of California Inc
$335,000
2068 Slippery Elm Rd, Wrightwood, CA 92397
2beds
900sqft
Est.:
Single Family Residence
Built in 1973
2,400 Square Feet Lot
$330,600 Zestimate®
$372/sqft
$-- HOA
What's special
Cozy fireplaceGambrel style homeMajestic treesBeautifully crafted stairsDesert panoramaFlat lotElevated deck
- 238 days |
- 500 |
- 16 |
Zillow last checked: 8 hours ago
Listing updated: December 13, 2025 at 02:18pm
Listing Provided by:
Edward Limbaga DRE #02089589 909-556-9590,
Exp Realty of California Inc,
Listing Team: Team RDP, Co-Listing Agent: Jason Wilson DRE #02167444,
Exp Realty of California Inc
Source: CRMLS,MLS#: TR25148952 Originating MLS: California Regional MLS
Originating MLS: California Regional MLS
Tour with a local agent
Facts & features
Interior
Bedrooms & bathrooms
- Bedrooms: 2
- Bathrooms: 1
- Full bathrooms: 1
- Main level bathrooms: 1
Rooms
- Room types: Bedroom
Bedroom
- Features: All Bedrooms Up
Bathroom
- Features: Bathtub, Tub Shower
Kitchen
- Features: Laminate Counters
Heating
- Fireplace(s)
Cooling
- None
Appliances
- Included: Refrigerator
- Laundry: Inside
Features
- Unfurnished, All Bedrooms Up
- Flooring: Carpet, Vinyl, Wood
- Has fireplace: Yes
- Fireplace features: Living Room
- Common walls with other units/homes: No Common Walls
Interior area
- Total interior livable area: 900 sqft
Property
Parking
- Parking features: Gravel
Accessibility
- Accessibility features: None
Features
- Levels: Two
- Stories: 2
- Entry location: 1
- Patio & porch: Deck
- Pool features: None
- Spa features: None
- Fencing: Partial,Wood
- Has view: Yes
- View description: Desert, Mountain(s)
Lot
- Size: 2,400 Square Feet
- Features: 0-1 Unit/Acre
Details
- Parcel number: 0356121090000
- Zoning: RS
- Special conditions: Standard
Construction
Type & style
- Home type: SingleFamily
- Architectural style: Log Home
- Property subtype: Single Family Residence
Materials
- Wood Siding
- Foundation: Permanent
- Roof: Shingle
Condition
- Turnkey
- New construction: No
- Year built: 1973
Utilities & green energy
- Electric: Standard
- Sewer: Septic Type Unknown
- Water: Public
- Utilities for property: Cable Available, Electricity Connected, Phone Available, Water Connected
Community & HOA
Community
- Features: Mountainous
Location
- Region: Wrightwood
Financial & listing details
- Price per square foot: $372/sqft
- Tax assessed value: $108,168
- Annual tax amount: $1,434
- Date on market: 7/3/2025
- Cumulative days on market: 238 days
- Listing terms: Cash,Cash to New Loan,Conventional,1031 Exchange,FHA,USDA Loan,VA Loan
- Road surface type: Paved
Estimated market value
$330,600
$314,000 - $347,000
$1,780/mo
Price history
Price history
| Date | Event | Price |
|---|---|---|
| 11/3/2025 | Listed for sale | $335,000$372/sqft |
Source: | ||
| 10/31/2025 | Contingent | $335,000$372/sqft |
Source: | ||
| 10/22/2025 | Pending sale | $335,000$372/sqft |
Source: | ||
| 7/3/2025 | Listed for sale | $335,000+272.2%$372/sqft |
Source: | ||
| 7/7/2014 | Sold | $90,000-7.2%$100/sqft |
Source: Public Record Report a problem | ||
| 5/12/2014 | Price change | $97,000-18.5%$108/sqft |
Source: Park Place Realty #441362 Report a problem | ||
| 4/14/2014 | Listed for sale | $119,000-23.2%$132/sqft |
Source: Park Place Realty #441362 Report a problem | ||
| 4/23/2004 | Sold | $154,909+96.1%$172/sqft |
Source: Public Record Report a problem | ||
| 1/24/2001 | Sold | $79,000+5.3%$88/sqft |
Source: Public Record Report a problem | ||
| 9/10/1993 | Sold | $75,000$83/sqft |
Source: Public Record Report a problem | ||
Public tax history
Public tax history
| Year | Property taxes | Tax assessment |
|---|---|---|
| 2025 | $1,434 +6.4% | $108,168 +2% |
| 2024 | $1,347 +1.2% | $106,047 +2% |
| 2023 | $1,331 +2.3% | $103,968 +2% |
| 2022 | $1,300 +1.9% | $101,929 +2% |
| 2021 | $1,276 +1.4% | $99,930 +1% |
| 2020 | $1,259 +1.7% | $98,905 +2% |
| 2019 | $1,238 +16.7% | $96,966 +2% |
| 2018 | $1,061 +1.7% | $95,065 +2% |
| 2017 | $1,044 | $93,201 +2% |
| 2016 | $1,044 +2.1% | $91,373 +1.5% |
| 2015 | $1,022 +1.2% | $90,000 -16.7% |
| 2014 | $1,010 | $108,100 +15% |
| 2013 | -- | $94,000 |
| 2012 | -- | $94,000 |
| 2011 | -- | $94,000 |
| 2010 | -- | $94,000 -32.4% |
| 2009 | -- | $139,000 -17.2% |
| 2008 | -- | $167,777 +2% |
| 2007 | -- | $164,488 +2% |
| 2006 | -- | $161,263 +2% |
| 2005 | -- | $158,100 +88.8% |
| 2004 | -- | $83,727 +1.9% |
| 2003 | -- | $82,192 +2% |
| 2002 | -- | $80,580 -4.7% |
| 2001 | -- | $84,597 +2% |
| 2000 | -- | $82,938 |
Find assessor info on the county website
BuyAbility℠ payment
Est. payment
$1,870/mo
Principal & interest
$1555
Property taxes
$315
Climate risks
Neighborhood: 92397
Nearby schools
GreatSchools rating
- 8/10Wrightwood Elementary SchoolGrades: K-5Distance: 1.6 mi
- 3/10Pinon Mesa Middle SchoolGrades: 6-8Distance: 5.6 mi
- 5/10Serrano High SchoolGrades: 9-12Distance: 5.3 mi
Schools provided by the listing agent
- High: Serrano
Source: CRMLS. This data may not be complete. We recommend contacting the local school district to confirm school assignments for this home.
