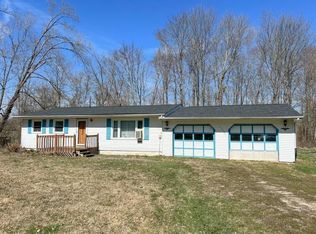Sold for $348,850
$348,850
20684 N Manchester Rd, Sunman, IN 47041
3beds
1,728sqft
Single Family Residence, Farm
Built in 2004
12.02 Acres Lot
$394,700 Zestimate®
$202/sqft
$2,099 Estimated rent
Home value
$394,700
Estimated sales range
Not available
$2,099/mo
Zestimate® history
Loading...
Owner options
Explore your selling options
What's special
Convenient country living with room to roam! Fantastic 12 acre mini farm featuring pole barns, shed, pond, pasture & more! Home features new roof shingles in 2023 & new flooring in 2024. Full unfinished walkout basement for additional room(s). Kitchen appls included 3 bdrm, 2 full baths decks & so much more! Don't miss this terrific mini-farm! Proof of funds or pre approval submitted with all offers.
Zillow last checked: 8 hours ago
Listing updated: June 28, 2024 at 05:26am
Listed by:
Patrick Martini 513-460-2754,
Huff Realty Indiana 812-537-4663
Bought with:
Andrew P. Lohmiller, 2011001018
Lohmiller Real Estate
Source: Cincy MLS,MLS#: 1805543 Originating MLS: Cincinnati Area Multiple Listing Service
Originating MLS: Cincinnati Area Multiple Listing Service

Facts & features
Interior
Bedrooms & bathrooms
- Bedrooms: 3
- Bathrooms: 2
- Full bathrooms: 2
Primary bedroom
- Features: Bath Adjoins, Walk-In Closet(s), Walkout
- Level: First
- Area: 208
- Dimensions: 16 x 13
Bedroom 2
- Level: First
- Area: 120
- Dimensions: 12 x 10
Bedroom 3
- Level: First
- Area: 110
- Dimensions: 11 x 10
Bedroom 4
- Area: 0
- Dimensions: 0 x 0
Bedroom 5
- Area: 0
- Dimensions: 0 x 0
Primary bathroom
- Features: Built-In Shower Seat, Double Vanity, Shower, Other
Bathroom 1
- Features: Full
- Level: First
Bathroom 2
- Features: Full
- Level: First
Bathroom 3
- Features: Full
- Level: Basement
Dining room
- Features: Chandelier, Laminate Floor, Walkout
- Level: First
- Area: 110
- Dimensions: 10 x 11
Family room
- Features: Fireplace, Laminate Floor
- Area: 192
- Dimensions: 16 x 12
Kitchen
- Features: Counter Bar, Laminate Floor, Pantry, Wood Cabinets
- Area: 169
- Dimensions: 13 x 13
Living room
- Features: Laminate Floor, Walkout
- Area: 234
- Dimensions: 18 x 13
Office
- Area: 0
- Dimensions: 0 x 0
Heating
- Forced Air, Oil
Cooling
- Central Air
Appliances
- Included: Dishwasher, Microwave, Oven/Range, Refrigerator, Electric Water Heater
Features
- Ceiling Fan(s)
- Doors: Multi Panel Doors
- Windows: Double Hung, Vinyl
- Basement: Full,Concrete,Partially Finished,Unfinished,Walk-Out Access
- Number of fireplaces: 1
- Fireplace features: Wood Burning, Family Room
Interior area
- Total structure area: 1,728
- Total interior livable area: 1,728 sqft
Property
Parking
- Total spaces: 2
- Parking features: Driveway, Garage Door Opener
- Garage spaces: 2
- Has uncovered spaces: Yes
Features
- Levels: One
- Stories: 1
- Patio & porch: Covered Deck/Patio, Deck, Porch
- Fencing: Other
- Has view: Yes
- View description: Lake/Pond
- Has water view: Yes
- Water view: Lake/Pond
- Waterfront features: Lake/Pond
Lot
- Size: 12.02 Acres
- Dimensions: 12.016
- Features: 10 to 19 Acres
- Topography: Lake/Pond,Pasture
- Residential vegetation: Partially Wooded
Details
- Additional structures: Barn(s), Pole Barn, Shed(s), Workshop
- Parcel number: 150520200002.000019
- Zoning description: Agricultural
Construction
Type & style
- Home type: SingleFamily
- Architectural style: Ranch
- Property subtype: Single Family Residence, Farm
Materials
- Vinyl Siding
- Foundation: Concrete Perimeter
- Roof: Shingle
Condition
- New construction: No
- Year built: 2004
Utilities & green energy
- Gas: None
- Sewer: Septic Tank
- Water: Cistern
Community & neighborhood
Location
- Region: Sunman
HOA & financial
HOA
- Has HOA: No
Other
Other facts
- Listing terms: No Special Financing,Conventional
Price history
| Date | Event | Price |
|---|---|---|
| 6/27/2024 | Sold | $348,850-0.3%$202/sqft |
Source: | ||
| 5/29/2024 | Pending sale | $349,900$202/sqft |
Source: | ||
| 5/17/2024 | Listed for sale | $349,900$202/sqft |
Source: MLS of Southeastern Indiana #203041 Report a problem | ||
Public tax history
| Year | Property taxes | Tax assessment |
|---|---|---|
| 2024 | $1,278 -23.4% | $200,400 +6.2% |
| 2023 | $1,667 +6% | $188,700 -6.8% |
| 2022 | $1,573 -2.4% | $202,500 +3.4% |
Find assessor info on the county website
Neighborhood: 47041
Nearby schools
GreatSchools rating
- 4/10Manchester Elementary SchoolGrades: K-6Distance: 2.8 mi
- 6/10South Dearborn Middle SchoolGrades: 7-8Distance: 9.2 mi
- 2/10South Dearborn High SchoolGrades: 9-12Distance: 9.2 mi
Get pre-qualified for a loan
At Zillow Home Loans, we can pre-qualify you in as little as 5 minutes with no impact to your credit score.An equal housing lender. NMLS #10287.
