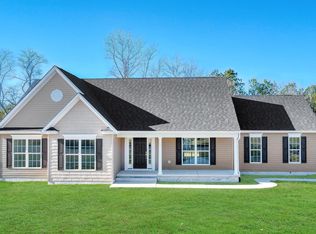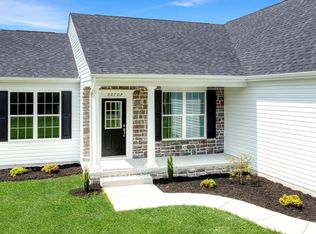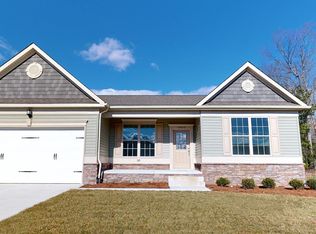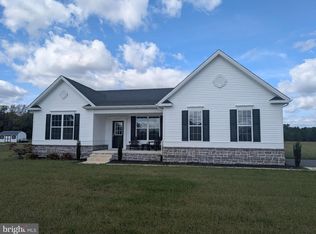Sold for $470,000
$470,000
20689 Wilson Rd, Georgetown, DE 19947
3beds
1,864sqft
Single Family Residence
Built in 2022
1 Acres Lot
$467,800 Zestimate®
$252/sqft
$2,545 Estimated rent
Home value
$467,800
$435,000 - $505,000
$2,545/mo
Zestimate® history
Loading...
Owner options
Explore your selling options
What's special
One Acre • Upgrades Galore • Just 2½ Years Young! Welcome to country living at its finest—this beautiful, nearly new home offers the perfect blend of peaceful privacy and modern luxury, all less than 20 minutes from the Delaware Beaches! 🏡 Curb appeal starts with tasteful color selections, professional landscaping, and a side-entry oversized 2-car garage. Situated on a 1-acre lot, this property offers space, serenity, and style. Inside Features: Open concept great room with luxury vinyl plank flooring and custom planked accent walls Cozy gas fireplace, perfect for relaxing evenings Stunning gourmet kitchen with: Large island for entertaining Stainless steel appliances & gas cooking 42” soft-close cabinets Spacious pantry Primary suite includes: Double vanity, private water closet Custom walk-in tiled shower Large walk-in closet and ample storage Two additional well-sized bedrooms Full guest bath Dedicated laundry room with utility sink Exterior Oasis: Spacious 24x18 concrete patio Vinyl privacy fencing for ultimate relaxation New shed and additional parking pad ideal for a boat or RV, complete with 50-amp hookup Encapsulated & conditioned crawl space with interior access—energy efficient and low maintenance! Whether you're searching for your forever home or a coastal getaway, this property checks all the boxes. It’s move-in ready, thoughtfully upgraded, and built for comfort. 📍 Don’t miss this one-of-a-kind gem—schedule your private tour today!
Zillow last checked: 8 hours ago
Listing updated: July 26, 2025 at 07:41am
Listed by:
Terri Mestro 302-465-0453,
Iron Valley Real Estate Premier
Bought with:
Victoria Withers, rs0039668
Coldwell Banker Premier - Rehoboth
Source: Bright MLS,MLS#: DESU2077740
Facts & features
Interior
Bedrooms & bathrooms
- Bedrooms: 3
- Bathrooms: 2
- Full bathrooms: 2
- Main level bathrooms: 2
- Main level bedrooms: 3
Primary bedroom
- Features: Attached Bathroom, Primary Bedroom - Dressing Area, Primary Bedroom - Sitting Area, Walk-In Closet(s)
- Level: Main
- Area: 240 Square Feet
- Dimensions: 16 x 15
Bedroom 2
- Level: Main
- Area: 132 Square Feet
- Dimensions: 12 x 11
Bedroom 3
- Level: Main
- Area: 121 Square Feet
- Dimensions: 11 x 11
Great room
- Features: Ceiling Fan(s), Fireplace - Gas, Flooring - Luxury Vinyl Plank, Recessed Lighting
- Level: Main
- Area: 345 Square Feet
- Dimensions: 23 x 15
Kitchen
- Features: Chair Rail, Granite Counters, Dining Area, Flooring - Luxury Vinyl Plank, Kitchen Island, Eat-in Kitchen, Kitchen - Gas Cooking, Lighting - Pendants, Recessed Lighting, Pantry
- Level: Main
- Area: 493 Square Feet
- Dimensions: 29 x 17
Laundry
- Level: Main
- Area: 80 Square Feet
- Dimensions: 10 x 8
Heating
- Central, Propane
Cooling
- Central Air, Electric
Appliances
- Included: Microwave, Dishwasher, Energy Efficient Appliances, Self Cleaning Oven, Oven/Range - Gas, Stainless Steel Appliance(s), Water Heater
- Laundry: Main Level, Laundry Room
Features
- Open Floorplan, Bathroom - Walk-In Shower, Bathroom - Tub Shower, Breakfast Area, Ceiling Fan(s), Chair Railings, Dining Area, Entry Level Bedroom, Family Room Off Kitchen, Eat-in Kitchen, Kitchen - Gourmet, Kitchen Island, Kitchen - Table Space, Primary Bath(s), Recessed Lighting, Upgraded Countertops, Walk-In Closet(s), 9'+ Ceilings, Vaulted Ceiling(s)
- Flooring: Luxury Vinyl, Ceramic Tile
- Has basement: No
- Number of fireplaces: 1
- Fireplace features: Glass Doors, Gas/Propane, Mantel(s)
Interior area
- Total structure area: 1,864
- Total interior livable area: 1,864 sqft
- Finished area above ground: 1,864
- Finished area below ground: 0
Property
Parking
- Total spaces: 8
- Parking features: Garage Faces Side, Garage Door Opener, Inside Entrance, Oversized, Other, Asphalt, Lighted, Attached, Driveway, Off Street
- Attached garage spaces: 2
- Uncovered spaces: 6
Accessibility
- Accessibility features: Accessible Hallway(s)
Features
- Levels: One
- Stories: 1
- Exterior features: Boat Storage, Lighting, Play Area, Play Equipment, Sidewalks
- Has private pool: Yes
- Pool features: Above Ground, Private
- Fencing: Vinyl
- Has view: Yes
- View description: Other
- Frontage length: Road Frontage: 152
Lot
- Size: 1 Acres
- Dimensions: 152.00 x 232.00
- Features: Adjoins - Open Space, Backs to Trees, Cleared, Landscaped, Not In Development
Details
- Additional structures: Above Grade, Below Grade
- Parcel number: 13510.006.08
- Zoning: RESIDENTIAL
- Special conditions: Standard
Construction
Type & style
- Home type: SingleFamily
- Architectural style: Ranch/Rambler
- Property subtype: Single Family Residence
Materials
- Frame, Stick Built, Vinyl Siding
- Foundation: Crawl Space
- Roof: Architectural Shingle
Condition
- Excellent
- New construction: No
- Year built: 2022
Details
- Builder model: Livingston
- Builder name: Ashburn Homes
Utilities & green energy
- Electric: 200+ Amp Service
- Sewer: On Site Septic
- Water: Private, Well
Community & neighborhood
Location
- Region: Georgetown
- Subdivision: None Available
Other
Other facts
- Listing agreement: Exclusive Right To Sell
- Listing terms: Cash,Conventional,FHA,USDA Loan,VA Loan
- Ownership: Fee Simple
- Road surface type: Black Top
Price history
| Date | Event | Price |
|---|---|---|
| 7/25/2025 | Sold | $470,000-4.1%$252/sqft |
Source: | ||
| 7/1/2025 | Pending sale | $490,000$263/sqft |
Source: | ||
| 6/3/2025 | Listed for sale | $490,000+0.5%$263/sqft |
Source: | ||
| 4/16/2025 | Listing removed | $487,500$262/sqft |
Source: | ||
| 3/20/2025 | Price change | $487,500-0.5%$262/sqft |
Source: | ||
Public tax history
| Year | Property taxes | Tax assessment |
|---|---|---|
| 2024 | $901 +1.7% | $21,200 +1.7% |
| 2023 | $885 +1352.3% | $20,850 +2680% |
| 2022 | $61 | $750 |
Find assessor info on the county website
Neighborhood: 19947
Nearby schools
GreatSchools rating
- 5/10North Georgetown Elementary SchoolGrades: PK-5Distance: 1.4 mi
- 5/10Georgetown Middle SchoolGrades: 6-8Distance: 2.6 mi
- 3/10Sussex Central High SchoolGrades: 9-12Distance: 6.9 mi
Schools provided by the listing agent
- High: Indian River
- District: Indian River
Source: Bright MLS. This data may not be complete. We recommend contacting the local school district to confirm school assignments for this home.
Get pre-qualified for a loan
At Zillow Home Loans, we can pre-qualify you in as little as 5 minutes with no impact to your credit score.An equal housing lender. NMLS #10287.
Sell with ease on Zillow
Get a Zillow Showcase℠ listing at no additional cost and you could sell for —faster.
$467,800
2% more+$9,356
With Zillow Showcase(estimated)$477,156



