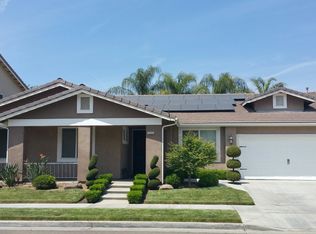Sold for $495,000
$495,000
2069 E Duff Avenue, Reedley, CA 93654
4beds
2,672sqft
Single Family Residence, Residential
Built in 2006
7,050 Square Feet Lot
$-- Zestimate®
$185/sqft
$2,925 Estimated rent
Home value
Not available
Estimated sales range
Not available
$2,925/mo
Zestimate® history
Loading...
Owner options
Explore your selling options
What's special
Welcome to 2069 E Duff Ave, a stunning residence nestled in a fantastic neighborhood in Reedley, CA! This impressive property is a serene escape with it's vibrant and comfortable features. Equipped with 4 Bedrooms + Bonus Room downstairs, 3 Bath Rooms, there's plenty of room for everyone to enjoy their personal space. There's also an Extra Family Room located upstairs for even more functionality. Upon entering, you'll notice the beautiful custom tile throughout the entire home! All the Bathrooms and Showers include pristine tile design and colors. The Kitchen is an ideal space with an abundance of counter and storage space! The beauty of this property extends to a backyard entertainment oasis! Start your summer day with a cooling dip in the pool, and relax with a beverage from the bar area under the Pergola! This lovely deck area, pool, pergola and grass area was created in 2020 and is the perfect spot to gather! Another bonus is the Solar System from SunRun, installed in 2019, to help keep your energy costs down. You'll want to come and see this Beauty before it's gone!
Zillow last checked: 8 hours ago
Listing updated: September 08, 2025 at 02:14pm
Listed by:
Carol D Isaak 559-779-0762,
Realty Concepts, Ltd. - Fresno
Bought with:
Mimi Peralta, DRE #01838641
Legacy Real Estate Inc
Source: TCMLS,MLS#: 236199
Facts & features
Interior
Bedrooms & bathrooms
- Bedrooms: 4
- Bathrooms: 4
- Full bathrooms: 3
- 3/4 bathrooms: 1
- Main level bathrooms: 1
Heating
- Central
Cooling
- Central Air
Appliances
- Included: Built-In Range, Dishwasher, Disposal, Microwave, Trash Compactor
- Laundry: Inside
Features
- Breakfast Bar, Granite Counters, Pantry, Recessed Lighting
- Flooring: Ceramic Tile, Laminate
- Has fireplace: Yes
- Fireplace features: Gas Starter, Insert
Interior area
- Total structure area: 2,672
- Total interior livable area: 2,672 sqft
Property
Parking
- Total spaces: 2
- Parking features: Garage
- Garage spaces: 2
Features
- Stories: 2
- Patio & porch: Deck, Patio
- Has private pool: Yes
- Pool features: Gunite, In Ground
- Fencing: Fenced
Lot
- Size: 7,050 sqft
- Dimensions: 95 x 75
- Features: Landscaped, Sprinklers In Front, Sprinklers In Rear
Details
- Parcel number: 37041303
- Zoning: R1
- Zoning description: R1
Construction
Type & style
- Home type: SingleFamily
- Property subtype: Single Family Residence, Residential
Materials
- Stucco
- Foundation: Slab
- Roof: Flat Tile
Condition
- New construction: No
- Year built: 2006
Utilities & green energy
- Sewer: Public Sewer
- Water: Public
- Utilities for property: Electricity Connected, Natural Gas Connected
Community & neighborhood
Location
- Region: Reedley
Price history
| Date | Event | Price |
|---|---|---|
| 9/4/2025 | Sold | $495,000-2.4%$185/sqft |
Source: | ||
| 8/7/2025 | Pending sale | $507,000$190/sqft |
Source: Fresno MLS #633300 Report a problem | ||
| 7/7/2025 | Listed for sale | $507,000+37%$190/sqft |
Source: Fresno MLS #633300 Report a problem | ||
| 6/28/2006 | Sold | $370,000$138/sqft |
Source: Public Record Report a problem | ||
Public tax history
| Year | Property taxes | Tax assessment |
|---|---|---|
| 2025 | $5,559 +12.9% | $470,000 +13.9% |
| 2024 | $4,926 +0.8% | $412,800 +1.8% |
| 2023 | $4,885 +2.3% | $405,600 +4% |
Find assessor info on the county website
Neighborhood: 93654
Nearby schools
GreatSchools rating
- 6/10Silas Bartsch SchoolGrades: K-8Distance: 0.5 mi
- 7/10Reedley High SchoolGrades: 9-12Distance: 1.7 mi
Get pre-qualified for a loan
At Zillow Home Loans, we can pre-qualify you in as little as 5 minutes with no impact to your credit score.An equal housing lender. NMLS #10287.
