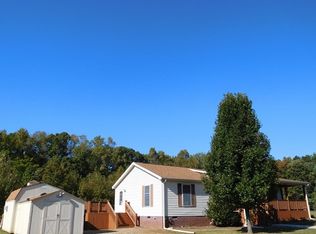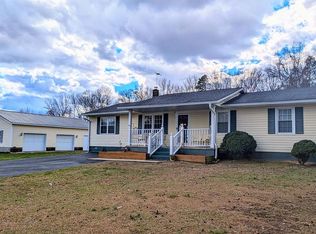Sold for $170,500
$170,500
2069 Grubby Rd, Halifax, VA 24558
3beds
2,324sqft
Residential
Built in 1996
1.39 Acres Lot
$267,700 Zestimate®
$73/sqft
$2,047 Estimated rent
Home value
$267,700
$244,000 - $294,000
$2,047/mo
Zestimate® history
Loading...
Owner options
Explore your selling options
What's special
Just a hop, skip, and a jump to town, this property is convenient to all of Halifax County's amenities while tucked away in the county! This ranch style home, boasting over 2,300 square foot, has everything you've searched for! Walking to the front door, you'll notice a wonderful covered front porch that will be amazing for morning coffee or nature watching! Just inside you will find a large living area with a reading nook by the large front windows that let in so much natural light! Also attached to the living room is your spacious Florida room! The living room features a two-way fireplace that can also be enjoyed from your eat-in kitchen! Speaking of the kitchen, there's so much space, so much natural lighting, and ample counter/cabinet space to include a center island! Off of the kitchen you will find your screened back porch! The home features three spacious bedrooms and two full bathrooms as well as a laundry/utility room! The primary suite is large and open with a four piece primary bath to include soaking tub and separate shower! There is a walk in closet with the primary! So much to see and so few characters to describe it all! Call today to schedule a tour!
Zillow last checked: 8 hours ago
Listing updated: August 05, 2024 at 12:08pm
Listed by:
Scotty Felton,
Long and Foster - South Boston
Bought with:
Yvette Timberlake
Coldwell Banker Advantage - Clarksville
Source: Southern Piedmont Land & Lake AOR,MLS#: 66753
Facts & features
Interior
Bedrooms & bathrooms
- Bedrooms: 3
- Bathrooms: 2
- Full bathrooms: 2
Primary bedroom
- Level: First
Bedroom 2
- Level: First
Bedroom 3
- Level: First
Dining room
- Level: First
Family room
- Level: First
Kitchen
- Level: First
Living room
- Level: First
Heating
- Heat Pump
Cooling
- Heat Pump
Appliances
- Included: Electric Water Heater, Dishwasher, Refrigerator, Electric Range
- Laundry: Washer Hookup, Laundry Room, Electric Dryer Hookup, 1st Floor Laundry
Features
- Walk-In Closet(s), 1st Floor Bedroom, Ceiling Fan(s)
- Flooring: Carpet, Laminate
- Basement: None
- Attic: Access Only
- Number of fireplaces: 1
- Fireplace features: 1
Interior area
- Total structure area: 2,324
- Total interior livable area: 2,324 sqft
- Finished area above ground: 2,324
Property
Parking
- Parking features: No Garage, No Carport
Features
- Patio & porch: Porch, Screened, Covered, Front
- Has view: Yes
- View description: Neighborhood
Lot
- Size: 1.39 Acres
- Features: 1-2 Acres
Details
- Parcel number: 28692
- Zoning: AG
Construction
Type & style
- Home type: SingleFamily
- Architectural style: Ranch
- Property subtype: Residential
Materials
- Vinyl Siding
- Foundation: Crawl Space
- Roof: Composition
Condition
- Year built: 1996
Utilities & green energy
- Sewer: Septic Tank
- Water: Well
Community & neighborhood
Location
- Region: Halifax
Price history
| Date | Event | Price |
|---|---|---|
| 2/21/2023 | Sold | $170,500-5.3%$73/sqft |
Source: Southern Piedmont Land & Lake AOR #66753 Report a problem | ||
| 1/7/2023 | Pending sale | $180,000$77/sqft |
Source: Southern Piedmont Land & Lake AOR #66753 Report a problem | ||
| 11/1/2022 | Listed for sale | $180,000$77/sqft |
Source: Southern Piedmont Land & Lake AOR #66753 Report a problem | ||
Public tax history
| Year | Property taxes | Tax assessment |
|---|---|---|
| 2024 | $854 +8.1% | $170,776 +8.1% |
| 2023 | $790 -1.3% | $157,997 -1.3% |
| 2022 | $800 +15.9% | $160,097 +15.9% |
Find assessor info on the county website
Neighborhood: 24558
Nearby schools
GreatSchools rating
- 7/10Sinai Elementary SchoolGrades: PK-5Distance: 0.9 mi
- 4/10Halifax County Middle SchoolGrades: 6-8Distance: 2.9 mi
- 3/10Halifax County High SchoolGrades: 9-12Distance: 3.1 mi
Schools provided by the listing agent
- Elementary: Sinai Elementary
- Middle: Halifax County Middle
- High: Halifax County High
Source: Southern Piedmont Land & Lake AOR. This data may not be complete. We recommend contacting the local school district to confirm school assignments for this home.
Get pre-qualified for a loan
At Zillow Home Loans, we can pre-qualify you in as little as 5 minutes with no impact to your credit score.An equal housing lender. NMLS #10287.

