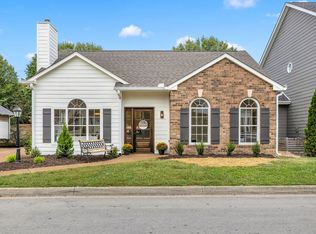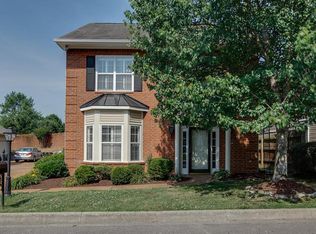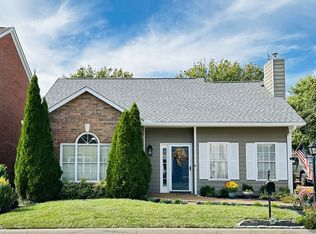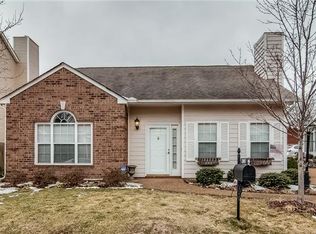Closed
$550,000
2069 Roderick Cir, Franklin, TN 37064
3beds
2,049sqft
Zero Lot Line, Residential
Built in 1994
4,791.6 Square Feet Lot
$599,000 Zestimate®
$268/sqft
$3,769 Estimated rent
Home value
$599,000
$569,000 - $629,000
$3,769/mo
Zestimate® history
Loading...
Owner options
Explore your selling options
What's special
A gorgeous 3BD/2.5BA home! The fully renovated kitchen features quartz counters, stainless steel appliances, and attractive, modern finishes. The spacious dining room (complete with built-ins and a gas fireplace) is perfect for entertaining! Other highlights include a big sunroom, lots of storage space, abundant natural light, and a two-car attached garage. The roof is only 5 y/o and the tankless water heater is only 4 y/o.The low-maintenance yard gives you more time to relax at home! Your neighborhood comes with many amenities, including pool and tennis courts. However, you still have a very low HOA fee that is almost $200 lower than the townhomes in the community ($58/mo). You're close to lots of local restaurants and convenient retail! This home is zoned for highly-rated schools!
Zillow last checked: 8 hours ago
Listing updated: May 07, 2024 at 07:41am
Listing Provided by:
Brianna Morant 615-484-9994,
Benchmark Realty, LLC
Bought with:
Shelby Miles, 371022
eXp Realty
Source: RealTracs MLS as distributed by MLS GRID,MLS#: 2558028
Facts & features
Interior
Bedrooms & bathrooms
- Bedrooms: 3
- Bathrooms: 3
- Full bathrooms: 2
- 1/2 bathrooms: 1
Bedroom 1
- Features: Walk-In Closet(s)
- Level: Walk-In Closet(s)
- Area: 180 Square Feet
- Dimensions: 15x12
Bedroom 2
- Features: Extra Large Closet
- Level: Extra Large Closet
- Area: 130 Square Feet
- Dimensions: 13x10
Bedroom 3
- Features: Extra Large Closet
- Level: Extra Large Closet
- Area: 130 Square Feet
- Dimensions: 13x10
Dining room
- Features: Combination
- Level: Combination
- Area: 210 Square Feet
- Dimensions: 15x14
Kitchen
- Features: Pantry
- Level: Pantry
- Area: 143 Square Feet
- Dimensions: 13x11
Living room
- Area: 260 Square Feet
- Dimensions: 20x13
Heating
- Central, Natural Gas
Cooling
- Central Air, Electric
Appliances
- Included: Dishwasher, Microwave, Electric Oven, Built-In Electric Range
Features
- Ceiling Fan(s), Extra Closets, Storage, Walk-In Closet(s)
- Flooring: Carpet, Tile
- Basement: Slab
- Number of fireplaces: 1
- Fireplace features: Insert
Interior area
- Total structure area: 2,049
- Total interior livable area: 2,049 sqft
- Finished area above ground: 2,049
Property
Parking
- Total spaces: 2
- Parking features: Garage Door Opener, Attached, Driveway, Parking Pad
- Attached garage spaces: 2
- Has uncovered spaces: Yes
Features
- Levels: Two
- Stories: 2
- Patio & porch: Patio
- Pool features: Association
Lot
- Size: 4,791 sqft
- Dimensions: 40 x 90
Details
- Parcel number: 094089B M 01300 00009089A
- Special conditions: Standard
Construction
Type & style
- Home type: SingleFamily
- Architectural style: Colonial
- Property subtype: Zero Lot Line, Residential
Materials
- Masonite, Brick
- Roof: Shingle
Condition
- New construction: No
- Year built: 1994
Utilities & green energy
- Sewer: Public Sewer
- Water: Public
- Utilities for property: Electricity Available, Water Available, Underground Utilities
Green energy
- Energy efficient items: Attic Fan, Water Heater
- Water conservation: Dual Flush Toilets
Community & neighborhood
Location
- Region: Franklin
- Subdivision: Forrest Crossing Sec 3-E
HOA & financial
HOA
- Has HOA: Yes
- HOA fee: $58 monthly
- Amenities included: Golf Course, Pool, Tennis Court(s), Underground Utilities
- Services included: Maintenance Grounds, Recreation Facilities
Price history
| Date | Event | Price |
|---|---|---|
| 8/31/2023 | Sold | $550,000+5.8%$268/sqft |
Source: | ||
| 8/13/2023 | Contingent | $519,900$254/sqft |
Source: | ||
| 8/9/2023 | Listed for sale | $519,900+108%$254/sqft |
Source: | ||
| 3/24/2021 | Listing removed | -- |
Source: Owner Report a problem | ||
| 11/7/2014 | Listing removed | $249,900$122/sqft |
Source: Owner Report a problem | ||
Public tax history
| Year | Property taxes | Tax assessment |
|---|---|---|
| 2024 | $2,644 +4.1% | $93,375 |
| 2023 | $2,541 | $93,375 |
| 2022 | $2,541 | $93,375 |
Find assessor info on the county website
Neighborhood: McEwen
Nearby schools
GreatSchools rating
- 9/10Moore Elementary SchoolGrades: PK-4Distance: 0.9 mi
- 7/10Freedom Middle SchoolGrades: 7-8Distance: 3.5 mi
- 7/10Freedom Intermediate SchoolGrades: 5-6Distance: 3 mi
Schools provided by the listing agent
- Elementary: Moore Elementary
- Middle: Freedom Middle School
- High: Centennial High School
Source: RealTracs MLS as distributed by MLS GRID. This data may not be complete. We recommend contacting the local school district to confirm school assignments for this home.
Get a cash offer in 3 minutes
Find out how much your home could sell for in as little as 3 minutes with a no-obligation cash offer.
Estimated market value$599,000
Get a cash offer in 3 minutes
Find out how much your home could sell for in as little as 3 minutes with a no-obligation cash offer.
Estimated market value
$599,000



