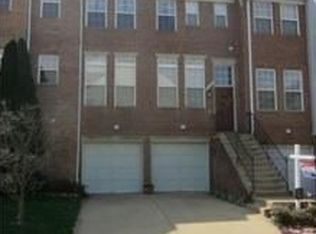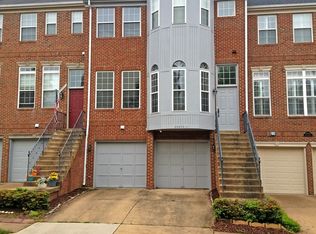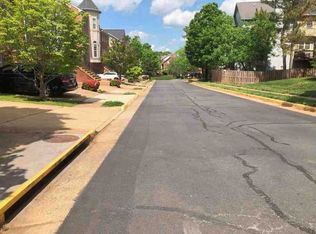Sold for $769,000 on 04/22/25
$769,000
20697 Riptide Sq, Sterling, VA 20165
4beds
2,705sqft
Townhouse
Built in 1995
3,049 Square Feet Lot
$774,100 Zestimate®
$284/sqft
$3,664 Estimated rent
Home value
$774,100
$735,000 - $813,000
$3,664/mo
Zestimate® history
Loading...
Owner options
Explore your selling options
What's special
Discover this elegant 4-bedroom, end-unit brick townhouse with a 2-car garage, nestled in the heart of Lowes Island and backing to serene trees. Bathed in natural light, this home features fresh paint and gleaming hardwood floors throughout the main and upper levels. All new windows installed in 2023. The main level welcomes you with a cozy gas fireplace anchoring the living room, a separate dining area, and a walkout to an expansive deck surrounded by lush greenery. The open kitchen is a chef’s delight, boasting granite countertops, a wraparound breakfast bar, stainless steel appliances, upgraded cabinetry, and gas cooking. Adjacent to the kitchen, a versatile space serves as either a charming dining nook or a cozy family room. Upstairs, the recently remodeled master suite offers abundant closet space and a luxurious en-suite bathroom with dual vanities, a stand-up shower, and a soaking tub. The upper-level bathroom has also been beautifully updated. The expansive lower level includes another gas fireplace, full bath, and opens to a patio and fenced backyard—perfect for relaxation or play. Whole house Solar System included, electric utilit bill is about $35-$45 per month! See Elec consumption in MLS Docs. HVAC 10yrs, Roof 12yrs, Hot Water 8 yrs, Windows 3 yrs. Enjoy the exceptional Cascades community amenities, including pools, parks, tennis courts, trails, pickleball, bocce, and a vibrant community center. Ideally located just moments from the Potomac River, Volcano Island Waterpark, Seneca Regional Park, Algonkian Park, and major commuter routes, this home is also within walking distance to the local elementary school and a playground right behind the property—ideal for pets and family fun. Proudly part of the Lowes Island / Seneca Ridge / Dominion High School pyramid, this townhouse offers the perfect blend of elegance, convenience, and community.
Zillow last checked: 8 hours ago
Listing updated: May 05, 2025 at 10:40pm
Listed by:
Tom Moffett 571-239-5328,
Redfin Corporation,
Co-Listing Agent: Paramjit K Bhamrah 703-627-1963,
Redfin Corporation
Bought with:
Jennifer Warner, 0225193655
Fathom Realty
Source: Bright MLS,MLS#: VALO2089702
Facts & features
Interior
Bedrooms & bathrooms
- Bedrooms: 4
- Bathrooms: 4
- Full bathrooms: 3
- 1/2 bathrooms: 1
- Main level bathrooms: 1
Basement
- Area: 0
Heating
- Forced Air, Natural Gas
Cooling
- Central Air, Electric
Appliances
- Included: Microwave, Dryer, Washer, Dishwasher, Disposal, Refrigerator, Cooktop, Gas Water Heater
- Laundry: Upper Level
Features
- Soaking Tub, Bathroom - Tub Shower, Bathroom - Walk-In Shower, Breakfast Area, Ceiling Fan(s), Dining Area, Family Room Off Kitchen, Open Floorplan, Eat-in Kitchen, Kitchen - Gourmet, Kitchen Island, Kitchen - Table Space, Upgraded Countertops, Walk-In Closet(s)
- Flooring: Ceramic Tile, Hardwood, Carpet, Wood
- Basement: Full,Rear Entrance,Walk-Out Access
- Number of fireplaces: 2
- Fireplace features: Glass Doors, Gas/Propane, Mantel(s)
Interior area
- Total structure area: 2,705
- Total interior livable area: 2,705 sqft
- Finished area above ground: 2,705
- Finished area below ground: 0
Property
Parking
- Total spaces: 2
- Parking features: Garage Faces Front, Garage Door Opener, Attached
- Attached garage spaces: 2
Accessibility
- Accessibility features: None
Features
- Levels: Three
- Stories: 3
- Patio & porch: Deck, Patio
- Exterior features: Sidewalks
- Pool features: None
- Fencing: Board
Lot
- Size: 3,049 sqft
- Features: Backs to Trees, Rear Yard
Details
- Additional structures: Above Grade, Below Grade
- Parcel number: 006199399000
- Zoning: PDH4
- Special conditions: Standard
Construction
Type & style
- Home type: Townhouse
- Architectural style: Other,Contemporary
- Property subtype: Townhouse
Materials
- Masonry, Brick
- Foundation: Other
- Roof: Asphalt
Condition
- Excellent
- New construction: No
- Year built: 1995
Utilities & green energy
- Sewer: Public Sewer
- Water: Public
Community & neighborhood
Location
- Region: Sterling
- Subdivision: Cascades
HOA & financial
HOA
- Has HOA: Yes
- HOA fee: $319 quarterly
- Amenities included: Baseball Field, Basketball Court, Bike Trail, Clubhouse, Common Grounds, Community Center, Jogging Path, Pool, Picnic Area, Tennis Court(s), Tot Lots/Playground, Other
- Services included: Common Area Maintenance, Pool(s), Recreation Facility, Road Maintenance, Snow Removal
Other
Other facts
- Listing agreement: Exclusive Right To Sell
- Ownership: Fee Simple
Price history
| Date | Event | Price |
|---|---|---|
| 4/22/2025 | Sold | $769,000$284/sqft |
Source: | ||
| 3/31/2025 | Contingent | $769,000$284/sqft |
Source: | ||
| 3/31/2025 | Pending sale | $769,000$284/sqft |
Source: | ||
| 3/5/2025 | Listed for sale | $769,000+52.8%$284/sqft |
Source: | ||
| 5/24/2016 | Sold | $503,300-2.6%$186/sqft |
Source: Public Record Report a problem | ||
Public tax history
| Year | Property taxes | Tax assessment |
|---|---|---|
| 2025 | $5,621 -5.4% | $698,240 +1.6% |
| 2024 | $5,943 +3.9% | $687,090 +5.1% |
| 2023 | $5,719 +6.1% | $653,650 +8% |
Find assessor info on the county website
Neighborhood: 20165
Nearby schools
GreatSchools rating
- 7/10Lowes Island Elementary SchoolGrades: PK-5Distance: 0.1 mi
- 7/10Seneca Ridge Middle SchoolGrades: 6-8Distance: 1.6 mi
- 5/10Dominion High SchoolGrades: PK-12Distance: 1.7 mi
Schools provided by the listing agent
- District: Loudoun County Public Schools
Source: Bright MLS. This data may not be complete. We recommend contacting the local school district to confirm school assignments for this home.
Get a cash offer in 3 minutes
Find out how much your home could sell for in as little as 3 minutes with a no-obligation cash offer.
Estimated market value
$774,100
Get a cash offer in 3 minutes
Find out how much your home could sell for in as little as 3 minutes with a no-obligation cash offer.
Estimated market value
$774,100


