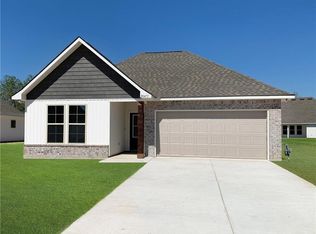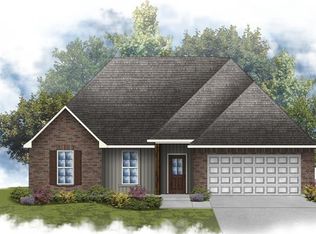Closed
Price Unknown
20699 Stone House Rd, Hammond, LA 70401
3beds
1,564sqft
Single Family Residence
Built in 2022
-- sqft lot
$248,500 Zestimate®
$--/sqft
$1,934 Estimated rent
Home value
$248,500
$209,000 - $296,000
$1,934/mo
Zestimate® history
Loading...
Owner options
Explore your selling options
What's special
Cute as a button and wonderfully maintained 3 bed 2 bath in Cornerstone Subdivision just a few years young! You will love the location at the end of a dead end street with green space. Home has attached 2 car but lagniappe is that the driveway alone can park 6 cars but there is an extra parking pad for additional guests when visiting. Step into this open split floorplan with 2 spare bedrooms with walk in closets being located off front foyer. Beautiful Vinyl planking flooring throughout-no carpet! Spacious kitchen with Birch cabinets, stainless appliances, and 3cm granite looks over dining room and living area. Tons of natural light with back of home wall of windows. Primary bedroom faces backyard and has ensuite bath with two double sinks and combination shower/tub. Also has generous walk in closet. Step outside to relax on your covered porch with a fully fenced yard. Extra buffer behind home for extra privacy. Flood zone X. Security system in place with monthly service and equipment fee. See agent remarks for details.
Zillow last checked: 8 hours ago
Listing updated: May 05, 2025 at 04:04pm
Listed by:
Melissa Mullis 985-629-1705,
REMAX ALLIANCE
Bought with:
Crystal Chambers
Keller Williams Realty Services
Source: GSREIN,MLS#: 2494136
Facts & features
Interior
Bedrooms & bathrooms
- Bedrooms: 3
- Bathrooms: 2
- Full bathrooms: 2
Primary bedroom
- Description: Flooring: Plank,Simulated Wood
- Level: Lower
- Dimensions: 14.60 x 15
Bedroom
- Description: Flooring: Plank,Simulated Wood
- Level: Lower
- Dimensions: 10 x 12.60
Bedroom
- Description: Flooring: Plank,Simulated Wood
- Level: Lower
- Dimensions: 11 x 11.60
Dining room
- Description: Flooring: Plank,Simulated Wood
- Level: Lower
- Dimensions: 11.60 x 10
Kitchen
- Description: Flooring: Plank,Simulated Wood
- Level: Lower
- Dimensions: 12 x 14
Living room
- Description: Flooring: Plank,Simulated Wood
- Level: Lower
- Dimensions: 13.60 x 20
Heating
- Central
Cooling
- Central Air, 1 Unit
Appliances
- Included: Dishwasher, Disposal, Microwave, Range
- Laundry: Washer Hookup, Dryer Hookup
Features
- Attic, Granite Counters, Pantry, Pull Down Attic Stairs, Stainless Steel Appliances
- Attic: Pull Down Stairs
- Has fireplace: No
- Fireplace features: None
Interior area
- Total structure area: 2,074
- Total interior livable area: 1,564 sqft
Property
Parking
- Parking features: Attached, Garage, Two Spaces, Garage Door Opener
- Has garage: Yes
Features
- Levels: One
- Stories: 1
- Patio & porch: Concrete, Covered
- Exterior features: Fence
- Pool features: None
Lot
- Dimensions: 85 x 120 x 61 x 15 x 35 x 105
- Features: Irregular Lot, Outside City Limits
Details
- Parcel number: 7040120699STONEHOUSERD109
- Special conditions: None
Construction
Type & style
- Home type: SingleFamily
- Architectural style: Traditional
- Property subtype: Single Family Residence
Materials
- Brick, Vinyl Siding
- Foundation: Slab
- Roof: Shingle
Condition
- Excellent
- Year built: 2022
Details
- Warranty included: Yes
Utilities & green energy
- Sewer: Public Sewer
- Water: Public
Green energy
- Energy efficient items: Insulation
Community & neighborhood
Security
- Security features: Security System, Closed Circuit Camera(s)
Location
- Region: Hammond
- Subdivision: Cornerstone
HOA & financial
HOA
- Has HOA: Yes
- HOA fee: $400 annually
Price history
| Date | Event | Price |
|---|---|---|
| 5/5/2025 | Sold | -- |
Source: | ||
| 4/8/2025 | Contingent | $249,000$159/sqft |
Source: | ||
| 3/31/2025 | Listed for sale | $249,000+7.1%$159/sqft |
Source: | ||
| 1/31/2023 | Sold | -- |
Source: | ||
| 10/14/2022 | Price change | $232,3900%$149/sqft |
Source: | ||
Public tax history
| Year | Property taxes | Tax assessment |
|---|---|---|
| 2024 | $1,538 | $20,227 +709.1% |
| 2023 | -- | $2,500 |
Find assessor info on the county website
Neighborhood: 70401
Nearby schools
GreatSchools rating
- 4/10Hammond Eastside Elementary Magnet SchoolGrades: PK-8Distance: 0.8 mi
- 4/10Hammond High Magnet SchoolGrades: 9-12Distance: 0.6 mi

