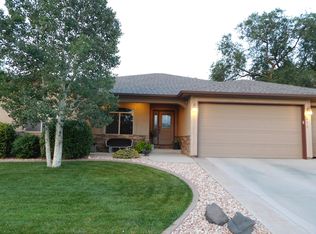Secluded Home On Over 1 Acre. Lots & Lots of Potential & Possibilties, 3bd 2 bath w/ a Bunkhouse bedroom & Bath would make an Excellent Guest House or Mother in Law Suite. Split Concept where everyone has their own space. Lots of Trees & Plants with a Greenhouse/Shop included with 220v. Right Across the Street from the Chipeta Golf Course with Stunning Views of the Mesa. Hardwood Floors throughout, Garden Area, Covered Patio & Several Outbuildings. Park Like Setting w/ RV Parking/Hookup/Dump/Pad. You Won't Want to miss this Home With Endless Possibilities. Hurry, Come & See Your New Home Today It Won't Last Long!
This property is off market, which means it's not currently listed for sale or rent on Zillow. This may be different from what's available on other websites or public sources.
