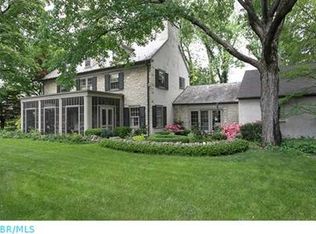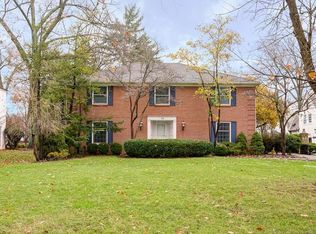Sold for $1,295,000 on 07/28/25
$1,295,000
207 Ashbourne Rd, Columbus, OH 43209
4beds
3,987sqft
Single Family Residence
Built in 1952
0.39 Acres Lot
$1,276,900 Zestimate®
$325/sqft
$4,551 Estimated rent
Home value
$1,276,900
$1.21M - $1.34M
$4,551/mo
Zestimate® history
Loading...
Owner options
Explore your selling options
What's special
Situated on an highly desirable street in North Bexley is this extensive Cape Cod, boasting nearly 4,000 square feet of open living space. The residence, encompassing a combination of stone, stucco, and wood siding, features a beautiful slate roof. The home features three spacious bedrooms on the first floor, including a primary suite, and an additional bedroom on the second floor, each complemented by their own full bathrooms. The first floor unfolds into an expansive open floor plan, graced by an updated kitchen that opens into a charming den with an inviting fireplace. A large, light-filled family room filled with ample natural light provides an excellent space for family gathering and entertaining. Additionally, the first floor includes a welcoming entry foyer, dining room, sun-room, breakfast nook, first floor laundry, and mudroom. The property spans over two parcels totaling 0.39+/- acres, and includes a two-car attached garage, a circular driveway, and a private brick patio for outdoor enjoyment. The home is situated within walking distance of parks and Jeffery Mansion, ideal for outdoor actives. Don't miss out on this opportunity to own a rare first floor living in prime Bexley location!
Zillow last checked: 8 hours ago
Listing updated: August 15, 2025 at 12:59pm
Listed by:
David S Powers 614-361-2729,
Cutler Real Estate
Bought with:
Michael D Carruthers, 323003
Coldwell Banker Realty
Source: Columbus and Central Ohio Regional MLS ,MLS#: 225022128
Facts & features
Interior
Bedrooms & bathrooms
- Bedrooms: 4
- Bathrooms: 4
- Full bathrooms: 4
- Main level bedrooms: 3
Heating
- Electric, Forced Air, Heat Pump, Hot Water
Cooling
- Central Air, Wall Unit(s)
Appliances
- Laundry: Electric Dryer Hookup
Features
- Flooring: Wood, Carpet, Ceramic/Porcelain
- Windows: Insulated Part
- Basement: Crawl Space
- Number of fireplaces: 2
- Fireplace features: Wood Burning, Two, Gas Log
- Common walls with other units/homes: No Common Walls
Interior area
- Total structure area: 3,741
- Total interior livable area: 3,987 sqft
Property
Parking
- Total spaces: 2
- Parking features: Heated Garage, Attached
- Attached garage spaces: 2
Features
- Levels: One and One Half
- Patio & porch: Patio
- Fencing: Fenced
Lot
- Size: 0.39 Acres
Details
- Additional parcels included: Two parcel sale. Parcel 02000162200 contains 0.32+/ acres (90x155) and parcel 02000162100 contains 0.07+/ acres (21x150).
- Parcel number: 020001622
- Special conditions: Standard
- Other equipment: Irrigation Equipment
Construction
Type & style
- Home type: SingleFamily
- Architectural style: Cape Cod
- Property subtype: Single Family Residence
Materials
- Foundation: Block
Condition
- New construction: No
- Year built: 1952
Utilities & green energy
- Sewer: Public Sewer
- Water: Public
Community & neighborhood
Location
- Region: Columbus
- Subdivision: North Bexley
Price history
| Date | Event | Price |
|---|---|---|
| 7/28/2025 | Sold | $1,295,000+1.6%$325/sqft |
Source: | ||
| 6/21/2025 | Pending sale | $1,275,000$320/sqft |
Source: | ||
| 6/21/2025 | Contingent | $1,275,000$320/sqft |
Source: | ||
| 6/19/2025 | Listed for sale | $1,275,000+100%$320/sqft |
Source: | ||
| 7/5/2011 | Sold | $637,500-11.5%$160/sqft |
Source: Agent Provided Report a problem | ||
Public tax history
| Year | Property taxes | Tax assessment |
|---|---|---|
| 2024 | $372 +11% | $6,580 |
| 2023 | $336 -71.2% | $6,580 -64.1% |
| 2022 | $1,164 -0.1% | $18,340 |
Find assessor info on the county website
Neighborhood: 43209
Nearby schools
GreatSchools rating
- 8/10Maryland Elementary SchoolGrades: PK-5Distance: 0.3 mi
- 7/10Bexley Middle SchoolGrades: 6-8Distance: 0.7 mi
- 10/10Bexley High SchoolGrades: 9-12Distance: 0.8 mi
Get a cash offer in 3 minutes
Find out how much your home could sell for in as little as 3 minutes with a no-obligation cash offer.
Estimated market value
$1,276,900
Get a cash offer in 3 minutes
Find out how much your home could sell for in as little as 3 minutes with a no-obligation cash offer.
Estimated market value
$1,276,900

