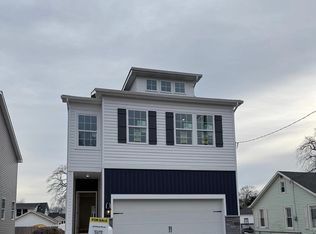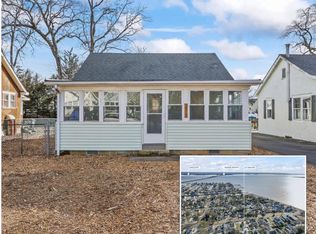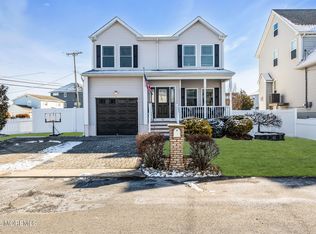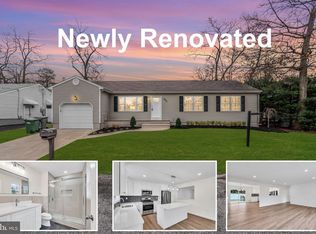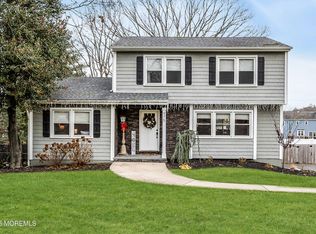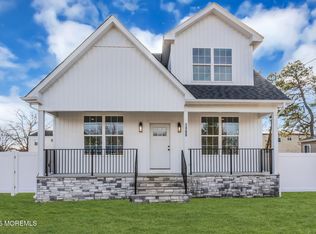Quick Delivery New Construction Single Family Home Ready for Sale! Located just a few minutes from Seaside Park, Island Beach State Park, Ortley Beach and more! The Andrews Floorplan is a stunning new construction luxury 2-story townhome plan featuring 1,934+ square feet of open living space, 4 bedrooms, 2.5 baths, and a 2-car garage. The convenience of townhome living meets the amenities of a single-family home with the Andrews. The main level eat-in kitchen with large pantry and modern island opens to an airy, bright dining and living room. The second level features 4 bedrooms, all with generous closet space, a hall bath, upstairs laundry, and spacious owner’s suite that highlights a walk-in closet and owner’s bath with double vanity. Your new home also will also include our Smart Home Package, customizable Deako Light Switches and full yard sod and irrigation! Call for your appointment today! **Pricing may be tied to the use of the builders preferred lender, please see a Sales Representative for details
New construction
Price cut: $5K (12/15)
$619,815
207 Bash Rd, Toms River, NJ 08753
4beds
1,934sqft
Est.:
Single Family Residence
Built in ----
4,791.6 Square Feet Lot
$614,700 Zestimate®
$320/sqft
$-- HOA
What's special
Generous closet spaceModern islandMain level eat-in kitchenWalk-in closetUpstairs laundryCustomizable deako light switchesLarge pantry
- 269 days |
- 1,166 |
- 36 |
Zillow last checked: 8 hours ago
Listing updated: January 16, 2026 at 08:36am
Listed by:
Vinny Gibson 856-925-7282,
D.R. Horton Realty of New Jersey
Source: Bright MLS,MLS#: NJOC2033648
Tour with a local agent
Facts & features
Interior
Bedrooms & bathrooms
- Bedrooms: 4
- Bathrooms: 3
- Full bathrooms: 2
- 1/2 bathrooms: 1
- Main level bathrooms: 3
- Main level bedrooms: 4
Heating
- Forced Air
Cooling
- Central Air
Appliances
- Included: Electric Water Heater
Features
- Has basement: No
- Has fireplace: No
Interior area
- Total structure area: 1,934
- Total interior livable area: 1,934 sqft
- Finished area above ground: 1,934
Property
Parking
- Parking features: Driveway
- Has uncovered spaces: Yes
Accessibility
- Accessibility features: None
Features
- Levels: Two
- Stories: 2
- Pool features: None
Lot
- Size: 4,791.6 Square Feet
Details
- Additional structures: Above Grade
- Parcel number: 0800794 2800004
- Zoning: RESIDENTIAL
- Special conditions: Standard
Construction
Type & style
- Home type: SingleFamily
- Architectural style: Traditional
- Property subtype: Single Family Residence
- Attached to another structure: Yes
Materials
- Concrete
- Foundation: Crawl Space
Condition
- Excellent
- New construction: Yes
Utilities & green energy
- Sewer: Public Septic
- Water: Public
Community & HOA
Community
- Subdivision: None Available
HOA
- Has HOA: No
Location
- Region: Toms River
- Municipality: TOMS RIVER TWP
Financial & listing details
- Price per square foot: $320/sqft
- Annual tax amount: $11,000
- Date on market: 4/30/2025
- Listing agreement: Exclusive Agency
- Ownership: Fee Simple
Estimated market value
$614,700
$584,000 - $645,000
$3,455/mo
Price history
Price history
| Date | Event | Price |
|---|---|---|
| 12/15/2025 | Price change | $619,815-0.8%$320/sqft |
Source: | ||
| 11/3/2025 | Price change | $624,815-0.5%$323/sqft |
Source: | ||
| 10/21/2025 | Price change | $627,990-1.9%$325/sqft |
Source: | ||
| 9/22/2025 | Price change | $639,990-1.5%$331/sqft |
Source: | ||
| 4/30/2025 | Listed for sale | $649,990$336/sqft |
Source: | ||
Public tax history
Public tax history
Tax history is unavailable.BuyAbility℠ payment
Est. payment
$3,994/mo
Principal & interest
$3007
Property taxes
$770
Home insurance
$217
Climate risks
Neighborhood: Gilford Park
Nearby schools
GreatSchools rating
- 6/10Washington Street Elementary SchoolGrades: K-5Distance: 2.6 mi
- 3/10Toms River Intermediate SouthGrades: 6-8Distance: 4.8 mi
- 3/10Toms River High - South High SchoolGrades: 9-12Distance: 3.8 mi
