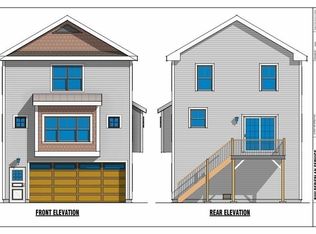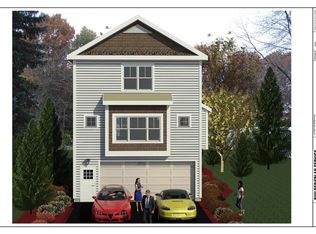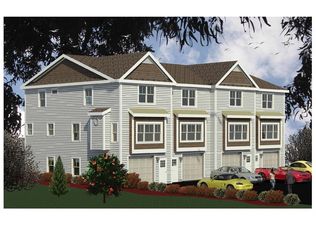Sold for $630,000
$630,000
207 Beach Rd #D-2, Salisbury, MA 01952
2beds
1,512sqft
Condominium, Townhouse
Built in 2023
-- sqft lot
$632,600 Zestimate®
$417/sqft
$3,451 Estimated rent
Home value
$632,600
$582,000 - $690,000
$3,451/mo
Zestimate® history
Loading...
Owner options
Explore your selling options
What's special
Better than new! This stunning Salisbury Beach condo built in 2023 features over $20K in upgrades and unbeatable marsh views directly across from the State Reservation. Appraised in September 2024, at $630,000. Located in a 14-home community, this spacious duplex offers an open-concept layout ideal for entertaining. The designer kitchen boasts white cabinetry, quartz countertops, and Energy Star appliances, flowing into dining and living areas with a gas fireplace and private balcony. Upstairs are two bedrooms and two full baths, including a primary suite with double closets and incredible views. Enjoy LVT flooring throughout, a 10x14 composite deck, an enclosed two-car garage with extra storage, and an additional driveway space. Perfectly located for easy commuting to Boston, NH, or Maine, and just minutes to the ocean. Don’t miss this opportunity to start your summer in style! Showings Start at first open house, Saturday, June 14th 11:30-2:00 pm
Zillow last checked: 8 hours ago
Listing updated: August 20, 2025 at 07:23am
Listed by:
Abate & Ford Real Estate Team 508-954-7496,
Coldwell Banker Realty - Haverhill 978-372-8577,
Elizabeth Ford 508-954-7496
Bought with:
Mary-Jo Driggers
Keller Williams Gateway Realty
Source: MLS PIN,MLS#: 73389763
Facts & features
Interior
Bedrooms & bathrooms
- Bedrooms: 2
- Bathrooms: 3
- Full bathrooms: 2
- 1/2 bathrooms: 1
Primary bedroom
- Features: Bathroom - 3/4, Flooring - Vinyl, Closet - Double
- Level: Second
- Area: 302.19
- Dimensions: 14.33 x 21.08
Bedroom 2
- Features: Ceiling Fan(s), Flooring - Vinyl, Closet - Double
- Level: Second
- Area: 166.22
- Dimensions: 14.67 x 11.33
Bathroom 1
- Features: Bathroom - Half, Flooring - Vinyl, Countertops - Stone/Granite/Solid
- Level: First
- Area: 42.17
- Dimensions: 7.33 x 5.75
Bathroom 2
- Features: Bathroom - Full, Bathroom - With Tub & Shower, Flooring - Vinyl, Countertops - Stone/Granite/Solid
- Level: Second
- Area: 52.11
- Dimensions: 9.33 x 5.58
Bathroom 3
- Features: Bathroom - 3/4, Bathroom - Double Vanity/Sink, Bathroom - With Shower Stall, Closet - Linen, Flooring - Vinyl
- Level: Second
- Area: 80.11
- Dimensions: 9.33 x 8.58
Dining room
- Features: Flooring - Vinyl, Recessed Lighting
- Level: First
- Area: 134
- Dimensions: 13.4 x 10
Kitchen
- Features: Closet, Flooring - Vinyl, Pantry, Countertops - Stone/Granite/Solid, Kitchen Island, Exterior Access, Open Floorplan, Recessed Lighting, Stainless Steel Appliances, Gas Stove, Lighting - Pendant
- Level: First
- Area: 182.22
- Dimensions: 13.33 x 13.67
Living room
- Features: Ceiling Fan(s), Flooring - Vinyl, Balcony - Exterior, Recessed Lighting, Slider
- Level: First
- Area: 274.31
- Dimensions: 17.42 x 15.75
Heating
- Forced Air, Natural Gas
Cooling
- Central Air
Appliances
- Included: Range, Dishwasher, Disposal, Microwave, Refrigerator, Washer, Dryer, Plumbed For Ice Maker
- Laundry: Laundry Closet, First Floor, In Unit, Washer Hookup
Features
- Walk-up Attic, Internet Available - DSL
- Flooring: Tile, Vinyl
- Doors: Insulated Doors
- Windows: Insulated Windows
- Basement: None
- Number of fireplaces: 1
- Common walls with other units/homes: End Unit
Interior area
- Total structure area: 1,512
- Total interior livable area: 1,512 sqft
- Finished area above ground: 1,512
Property
Parking
- Total spaces: 3
- Parking features: Under, Off Street
- Attached garage spaces: 2
- Uncovered spaces: 1
Features
- Patio & porch: Deck - Composite
- Exterior features: Deck - Composite, Balcony
- Waterfront features: Ocean, Walk to, 0 to 1/10 Mile To Beach, Beach Ownership(Public)
Details
- Parcel number: M:28 P: 10D2,2146973
- Zoning: BC
Construction
Type & style
- Home type: Townhouse
- Property subtype: Condominium, Townhouse
Materials
- Frame
- Roof: Shingle
Condition
- Year built: 2023
Utilities & green energy
- Electric: Circuit Breakers, 100 Amp Service
- Sewer: Public Sewer
- Water: Public
- Utilities for property: for Gas Range, Washer Hookup, Icemaker Connection
Community & neighborhood
Community
- Community features: Public Transportation, Shopping, Bike Path, Highway Access, House of Worship, Public School
Location
- Region: Salisbury
HOA & financial
HOA
- HOA fee: $355 monthly
- Services included: Insurance, Maintenance Grounds, Snow Removal
Price history
| Date | Event | Price |
|---|---|---|
| 8/19/2025 | Sold | $630,000+0%$417/sqft |
Source: MLS PIN #73389763 Report a problem | ||
| 6/12/2025 | Listed for sale | $629,900-1.6%$417/sqft |
Source: MLS PIN #73389763 Report a problem | ||
| 9/30/2024 | Sold | $640,000-3%$423/sqft |
Source: MLS PIN #73251806 Report a problem | ||
| 8/23/2024 | Contingent | $659,900$436/sqft |
Source: MLS PIN #73251806 Report a problem | ||
| 7/24/2024 | Price change | $659,900-0.8%$436/sqft |
Source: MLS PIN #73251806 Report a problem | ||
Public tax history
| Year | Property taxes | Tax assessment |
|---|---|---|
| 2025 | $6,230 +6% | $618,100 +9.9% |
| 2024 | $5,876 | $562,300 |
| 2023 | -- | -- |
Find assessor info on the county website
Neighborhood: 01952
Nearby schools
GreatSchools rating
- 6/10Salisbury Elementary SchoolGrades: PK-6Distance: 2.3 mi
- 6/10Triton Regional Middle SchoolGrades: 7-8Distance: 8.3 mi
- 6/10Triton Regional High SchoolGrades: 9-12Distance: 8.3 mi
Schools provided by the listing agent
- Elementary: Salisbury
- Middle: Triton Middle
- High: Triton High
Source: MLS PIN. This data may not be complete. We recommend contacting the local school district to confirm school assignments for this home.
Get a cash offer in 3 minutes
Find out how much your home could sell for in as little as 3 minutes with a no-obligation cash offer.
Estimated market value$632,600
Get a cash offer in 3 minutes
Find out how much your home could sell for in as little as 3 minutes with a no-obligation cash offer.
Estimated market value
$632,600


