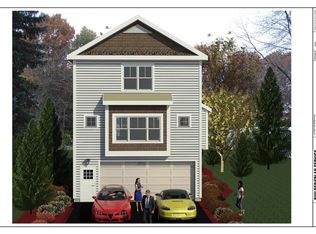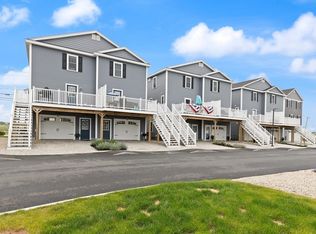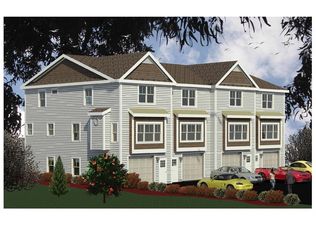Sold for $810,000 on 07/26/24
$810,000
207 Beach Rd #E, Salisbury, MA 01952
3beds
1,920sqft
Condominium
Built in 2024
-- sqft lot
$861,300 Zestimate®
$422/sqft
$3,812 Estimated rent
Home value
$861,300
$775,000 - $965,000
$3,812/mo
Zestimate® history
Loading...
Owner options
Explore your selling options
What's special
Picturesque Views Surround this Prime Corner Lot at Beachpoint Crossing Condominiums.. Envision your home steps away from the Atlantic Ocean & the State Reservation. This Breezy Layout consists of 3 Bedrooms & 2.5 Baths Spacious. This 'Single Free standing Unit' consists of 1920 SqFt of open concept living space. Marsh views from your Living Room & front Balcony & Main Bedroom Suite. Premier builder offers an array of Energy Star Products, Central Air, Lots of closets & pull down attic. The main level is great for entertaining w/open concept floor plan. Laminate floors and impressive kitchen cabinetry & design. Kitchen appliances includes Range, Microwave & dishwasher. Quartz counters with kitchen large Island designed to lead to the dining and living room areas. Entertain on the Large Composite side Deck. Enclosed 2 car garage under w/remote door opener & storage. +2 car driveway space. Still in time for some Selections! North Shore area & NH major HWays.close by. Occupancy July 2024
Zillow last checked: 8 hours ago
Listing updated: July 29, 2024 at 08:33am
Listed by:
The Peggy Patenaude Team 978-804-0811,
William Raveis R.E. & Home Services 978-475-5100,
Laurie Carbone 603-512-9447
Bought with:
Mark Sullivan
T.A. Sullivan Agency Inc.
Source: MLS PIN,MLS#: 73185559
Facts & features
Interior
Bedrooms & bathrooms
- Bedrooms: 3
- Bathrooms: 3
- Full bathrooms: 2
- 1/2 bathrooms: 1
Primary bedroom
- Features: Bathroom - Full, Flooring - Wall to Wall Carpet, Cable Hookup, Lighting - Overhead, Closet - Double
- Level: Second
Bedroom 2
- Features: Closet, Flooring - Wall to Wall Carpet, High Speed Internet Hookup, Lighting - Overhead
- Level: Second
Bedroom 3
- Features: Closet, Flooring - Wall to Wall Carpet, Cable Hookup, High Speed Internet Hookup, Lighting - Overhead
- Level: Third
Bathroom 1
- Features: Bathroom - Half, Flooring - Laminate
- Level: First
Bathroom 2
- Features: Bathroom - Full, Bathroom - With Tub & Shower, Flooring - Laminate
- Level: Second
Bathroom 3
- Features: Bathroom - Full, Closet - Linen, Flooring - Laminate
- Level: Second
Dining room
- Features: Flooring - Laminate
- Level: Main,First
Kitchen
- Features: Flooring - Laminate, Countertops - Stone/Granite/Solid, Kitchen Island, Deck - Exterior, Open Floorplan, Recessed Lighting, Gas Stove, Lighting - Pendant
- Level: Main,First
Living room
- Features: Ceiling Fan(s), Flooring - Laminate, Balcony - Exterior, Cable Hookup, High Speed Internet Hookup, Open Floorplan, Lighting - Overhead
- Level: Main,First
Heating
- Central, Natural Gas
Cooling
- Central Air
Appliances
- Laundry: Flooring - Laminate, Main Level, Electric Dryer Hookup, Lighting - Overhead, First Floor
Features
- Bathroom - Full, Bathroom - Double Vanity/Sink, Bathroom - With Tub & Shower, Closet - Linen, Lighting - Overhead, Bathroom - Half, Bathroom, Entry Hall
- Flooring: Laminate
- Doors: Insulated Doors
- Windows: Insulated Windows
- Has basement: Yes
- Number of fireplaces: 1
- Fireplace features: Living Room
- Common walls with other units/homes: End Unit,Corner
Interior area
- Total structure area: 1,920
- Total interior livable area: 1,920 sqft
Property
Parking
- Total spaces: 4
- Parking features: Under, Garage Door Opener, Off Street, Stone/Gravel
- Attached garage spaces: 2
- Uncovered spaces: 2
Features
- Patio & porch: Deck - Composite
- Exterior features: Deck - Composite
- Waterfront features: Ocean, 0 to 1/10 Mile To Beach, Beach Ownership(Public)
Details
- Parcel number: 5209446
- Zoning: BC
Construction
Type & style
- Home type: Condo
- Property subtype: Condominium
Materials
- Frame
- Roof: Shingle
Condition
- New construction: Yes
- Year built: 2024
Details
- Warranty included: Yes
Utilities & green energy
- Electric: Circuit Breakers, 100 Amp Service
- Sewer: Public Sewer
- Water: Public
- Utilities for property: for Gas Range
Green energy
- Energy efficient items: Thermostat
Community & neighborhood
Community
- Community features: Public Transportation, Shopping, Park, Walk/Jog Trails, Golf, Medical Facility, Laundromat, Bike Path, Conservation Area, Highway Access, House of Worship, Public School, T-Station
Location
- Region: Salisbury
HOA & financial
HOA
- HOA fee: $398 monthly
- Services included: Insurance, Maintenance Grounds, Snow Removal, Reserve Funds
Price history
| Date | Event | Price |
|---|---|---|
| 7/26/2024 | Sold | $810,000+2.5%$422/sqft |
Source: MLS PIN #73185559 Report a problem | ||
| 3/18/2024 | Pending sale | $789,900$411/sqft |
Source: | ||
| 3/18/2024 | Contingent | $789,900$411/sqft |
Source: MLS PIN #73191150 Report a problem | ||
| 3/15/2024 | Pending sale | $789,900$411/sqft |
Source: | ||
| 3/15/2024 | Contingent | $789,900$411/sqft |
Source: MLS PIN #73185559 Report a problem | ||
Public tax history
Tax history is unavailable.
Neighborhood: 01952
Nearby schools
GreatSchools rating
- 6/10Salisbury Elementary SchoolGrades: PK-6Distance: 2.3 mi
- 6/10Triton Regional Middle SchoolGrades: 7-8Distance: 8.3 mi
- 6/10Triton Regional High SchoolGrades: 9-12Distance: 8.3 mi
Schools provided by the listing agent
- Elementary: Salisbury Elem
- Middle: Spaulding
- High: Triton
Source: MLS PIN. This data may not be complete. We recommend contacting the local school district to confirm school assignments for this home.

Get pre-qualified for a loan
At Zillow Home Loans, we can pre-qualify you in as little as 5 minutes with no impact to your credit score.An equal housing lender. NMLS #10287.
Sell for more on Zillow
Get a free Zillow Showcase℠ listing and you could sell for .
$861,300
2% more+ $17,226
With Zillow Showcase(estimated)
$878,526

