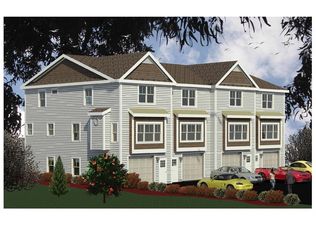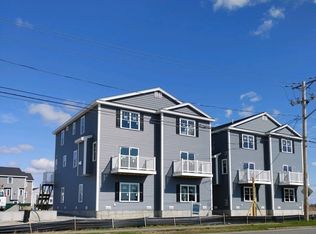Sold for $600,000 on 06/14/24
$600,000
207 Beach Rd #F-1, Salisbury, MA 01952
2beds
1,512sqft
Condex, Townhouse, Duplex
Built in 2023
-- sqft lot
$637,300 Zestimate®
$397/sqft
$3,572 Estimated rent
Home value
$637,300
$586,000 - $695,000
$3,572/mo
Zestimate® history
Loading...
Owner options
Explore your selling options
What's special
BEACHPOINT CROSSING CONDOMINIUMS! Salisbury Beach area location boasts stunning views this site is located directly across from the State Reservation area., steps away from the Atlantic Ocean! 14 total homes in this brand new community. Spacious Duplex style homes feature breezy 1512 sf floor plan & includes 2 BRS, 2.5 BAs & a balcony off of the Living Room! Open concept floor plan is great for entertaining. Kitchen is bright & cheery w/Quartz counters & includes micro, stove & dishwasher. Primary BR suite w/full bath & lots of closets! Premier builder offers an array of Energy Star Products, laminate floors, C/Air, natural gas. 10x14 composite deck, enclosed 2 car garage under w/remote door opener & storage, plus 1 car driveway space. Mins to North Shore area/mins to NH major Highways. Occupancy slated for fall 2023. Property is located within a Flood Zone. *Condo fee, HOA & Budget are in the process of updating as 8/24/23 food insurance included in condo fee.Assessment/Taxes TBD.
Zillow last checked: 8 hours ago
Listing updated: June 15, 2024 at 05:32am
Listed by:
The Peggy Patenaude Team 978-804-0811,
William Raveis R.E. & Home Services 978-475-5100,
Laurie Carbone 603-512-9447
Bought with:
Evy Gillette
Wellsco Realty Partners
Source: MLS PIN,MLS#: 73148209
Facts & features
Interior
Bedrooms & bathrooms
- Bedrooms: 2
- Bathrooms: 3
- Full bathrooms: 2
- 1/2 bathrooms: 1
- Main level bathrooms: 1
Primary bedroom
- Features: Bathroom - Full, Closet, Flooring - Laminate, Cable Hookup, Double Vanity, Lighting - Overhead
- Level: Second
- Area: 225
- Dimensions: 15 x 15
Bedroom 2
- Features: Closet, Flooring - Laminate, Lighting - Overhead
- Level: Second
- Area: 165
- Dimensions: 15 x 11
Primary bathroom
- Features: Yes
Bathroom 1
- Features: Bathroom - Half, Closet - Linen, Flooring - Laminate, Dryer Hookup - Electric, Washer Hookup, Lighting - Overhead
- Level: Main,First
Bathroom 2
- Features: Bathroom - Full, Bathroom - Double Vanity/Sink, Bathroom - With Shower Stall, Flooring - Laminate
- Level: Second
Bathroom 3
- Features: Bathroom - Full, Bathroom - With Tub & Shower, Flooring - Laminate
- Level: Second
Dining room
- Features: Flooring - Laminate, Recessed Lighting
- Level: Main,First
- Area: 117
- Dimensions: 13 x 9
Kitchen
- Features: Flooring - Laminate, Countertops - Stone/Granite/Solid, Kitchen Island, Deck - Exterior, Open Floorplan, Recessed Lighting, Lighting - Pendant
- Level: Main,First
- Area: 156
- Dimensions: 13 x 12
Living room
- Features: Ceiling Fan(s), Flooring - Laminate, Balcony - Exterior, Cable Hookup, Open Floorplan, Recessed Lighting, Slider
- Level: Main,First
- Area: 238
- Dimensions: 17 x 14
Heating
- Forced Air, Natural Gas
Cooling
- Central Air
Appliances
- Laundry: Linen Closet(s), Flooring - Laminate, Main Level, Electric Dryer Hookup, Washer Hookup, First Floor, In Unit
Features
- Flooring: Laminate
- Doors: Insulated Doors
- Windows: Insulated Windows, Screens
- Basement: None
- Number of fireplaces: 1
- Fireplace features: Living Room
- Common walls with other units/homes: End Unit
Interior area
- Total structure area: 1,512
- Total interior livable area: 1,512 sqft
Property
Parking
- Total spaces: 3
- Parking features: Under, Garage Door Opener, Storage, Insulated, Tandem, Stone/Gravel
- Attached garage spaces: 2
- Uncovered spaces: 1
Accessibility
- Accessibility features: No
Features
- Entry location: Unit Placement(Front,Walkout)
- Patio & porch: Deck - Composite
- Exterior features: Deck - Composite, Balcony, Screens
- Waterfront features: Ocean, Walk to, 0 to 1/10 Mile To Beach, Beach Ownership(Public)
Details
- Parcel number: 5209446
- Zoning: BC
Construction
Type & style
- Home type: Townhouse
- Property subtype: Condex, Townhouse, Duplex
- Attached to another structure: Yes
Materials
- Frame
- Roof: Shingle
Condition
- Year built: 2023
Details
- Warranty included: Yes
Utilities & green energy
- Electric: Circuit Breakers, 100 Amp Service
- Sewer: Public Sewer
- Water: Public
- Utilities for property: for Gas Range, for Gas Oven, for Electric Dryer, Washer Hookup
Green energy
- Energy efficient items: Thermostat
Community & neighborhood
Community
- Community features: Public Transportation, Shopping, Park, Walk/Jog Trails, Medical Facility, Laundromat, Bike Path, Conservation Area, Highway Access, House of Worship, Marina, Private School, Public School
Location
- Region: Salisbury
HOA & financial
HOA
- HOA fee: $296 monthly
- Services included: Insurance, Maintenance Grounds, Snow Removal, Reserve Funds
Price history
| Date | Event | Price |
|---|---|---|
| 6/14/2024 | Sold | $600,000+0%$397/sqft |
Source: MLS PIN #73148209 Report a problem | ||
| 8/21/2023 | Pending sale | $599,900$397/sqft |
Source: | ||
| 8/21/2023 | Contingent | $599,900$397/sqft |
Source: MLS PIN #73148209 Report a problem | ||
| 8/14/2023 | Listed for sale | $599,900$397/sqft |
Source: MLS PIN #73148209 Report a problem | ||
Public tax history
| Year | Property taxes | Tax assessment |
|---|---|---|
| 2025 | $6,279 | $622,900 |
| 2024 | -- | -- |
| 2023 | -- | -- |
Find assessor info on the county website
Neighborhood: 01952
Nearby schools
GreatSchools rating
- 6/10Salisbury Elementary SchoolGrades: PK-6Distance: 2.3 mi
- 6/10Triton Regional Middle SchoolGrades: 7-8Distance: 8.3 mi
- 6/10Triton Regional High SchoolGrades: 9-12Distance: 8.3 mi
Schools provided by the listing agent
- Elementary: Triton Regional
- Middle: Triton Rigional
- High: Triton Regional
Source: MLS PIN. This data may not be complete. We recommend contacting the local school district to confirm school assignments for this home.

Get pre-qualified for a loan
At Zillow Home Loans, we can pre-qualify you in as little as 5 minutes with no impact to your credit score.An equal housing lender. NMLS #10287.
Sell for more on Zillow
Get a free Zillow Showcase℠ listing and you could sell for .
$637,300
2% more+ $12,746
With Zillow Showcase(estimated)
$650,046
