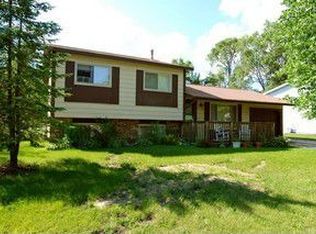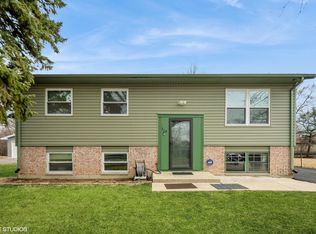Closed
$359,900
207 Bedford Rd, Bolingbrook, IL 60440
5beds
1,700sqft
Single Family Residence
Built in 1970
8,276.4 Square Feet Lot
$364,500 Zestimate®
$212/sqft
$3,300 Estimated rent
Home value
$364,500
$335,000 - $397,000
$3,300/mo
Zestimate® history
Loading...
Owner options
Explore your selling options
What's special
UPDATED FIVE BEDROOM HOME IN BOLINGBROOK, READY FOR NEW OWNERS! Oversized raised ranch provides plenty of space for the whole family. Large and bright living room offers large windows & updated wood laminate floors! Kitchen has been completely updated and opens to the living room creating a great open concept space. Brand new cabinets and granite counter tops! Newer appliances! Home offers two full Bathrooms which have been totally updated!. Three great sized bedrooms are upstairs & two in lower level that could easily be used as an office, den, or bedroom. The fully fenced backyard features a large wood deck, paver patio & oversized two car garage. Brand new roof just put on home and garage in 2024! New gutters 2024, newer furnace, AC, and water heater. Most windows are newer as well! New electric panel updated in 2024, new sewer line 2024. Located near shopping, dining, highways & the Promenade Mall. Perfectly tucked into a quiet subdivision, this is the perfect place to call home!
Zillow last checked: 8 hours ago
Listing updated: May 03, 2025 at 06:53am
Listing courtesy of:
Lauren Calero 630-618-6176,
RE/MAX of Naperville,
Michael Lenz 630-618-6176,
RE/MAX of Naperville
Bought with:
Saul Ruiz
Redfin Corporation
Source: MRED as distributed by MLS GRID,MLS#: 12317874
Facts & features
Interior
Bedrooms & bathrooms
- Bedrooms: 5
- Bathrooms: 2
- Full bathrooms: 2
Primary bedroom
- Features: Flooring (Wood Laminate), Window Treatments (All)
- Level: Main
- Area: 120 Square Feet
- Dimensions: 12X10
Bedroom 2
- Features: Flooring (Wood Laminate), Window Treatments (All)
- Level: Main
- Area: 96 Square Feet
- Dimensions: 12X8
Bedroom 3
- Features: Flooring (Wood Laminate), Window Treatments (All)
- Level: Main
- Area: 81 Square Feet
- Dimensions: 9X9
Bedroom 4
- Features: Flooring (Wood Laminate), Window Treatments (All)
- Level: Lower
- Area: 110 Square Feet
- Dimensions: 11X10
Bedroom 5
- Features: Flooring (Carpet), Window Treatments (All)
- Level: Lower
- Area: 187 Square Feet
- Dimensions: 17X11
Dining room
- Features: Flooring (Wood Laminate)
- Level: Main
Family room
- Features: Flooring (Carpet), Window Treatments (All)
- Level: Lower
- Area: 306 Square Feet
- Dimensions: 18X17
Kitchen
- Features: Kitchen (Eating Area-Table Space), Flooring (Wood Laminate), Window Treatments (All)
- Level: Main
- Area: 170 Square Feet
- Dimensions: 17X10
Laundry
- Level: Lower
- Area: 108 Square Feet
- Dimensions: 18X06
Living room
- Features: Flooring (Wood Laminate), Window Treatments (All)
- Level: Main
- Area: 168 Square Feet
- Dimensions: 14X12
Heating
- Natural Gas, Forced Air
Cooling
- Central Air
Appliances
- Included: Range, Microwave, Refrigerator, Washer, Dryer
Features
- In-Law Floorplan
- Flooring: Laminate
- Windows: Screens
- Basement: None
Interior area
- Total structure area: 0
- Total interior livable area: 1,700 sqft
Property
Parking
- Total spaces: 2
- Parking features: Asphalt, Garage Door Opener, On Site, Garage Owned, Detached, Garage
- Garage spaces: 2
- Has uncovered spaces: Yes
Accessibility
- Accessibility features: No Disability Access
Features
- Levels: Bi-Level
- Patio & porch: Deck, Patio
- Fencing: Fenced
Lot
- Size: 8,276 sqft
- Dimensions: 84X115X48.5X102
Details
- Parcel number: 1202113100230000
- Special conditions: None
- Other equipment: Ceiling Fan(s), Sump Pump
Construction
Type & style
- Home type: SingleFamily
- Architectural style: Bi-Level
- Property subtype: Single Family Residence
Materials
- Vinyl Siding, Brick
- Foundation: Concrete Perimeter
- Roof: Asphalt
Condition
- New construction: No
- Year built: 1970
Utilities & green energy
- Electric: Circuit Breakers
- Sewer: Public Sewer
- Water: Lake Michigan
Community & neighborhood
Community
- Community features: Curbs, Sidewalks, Street Lights, Street Paved
Location
- Region: Bolingbrook
- Subdivision: Sugarbrook
HOA & financial
HOA
- Services included: None
Other
Other facts
- Listing terms: Conventional
- Ownership: Fee Simple
Price history
| Date | Event | Price |
|---|---|---|
| 5/2/2025 | Sold | $359,900$212/sqft |
Source: | ||
| 3/31/2025 | Contingent | $359,900$212/sqft |
Source: | ||
| 3/21/2025 | Listed for sale | $359,900-2.7%$212/sqft |
Source: | ||
| 3/21/2025 | Listing removed | $369,900$218/sqft |
Source: | ||
| 3/11/2025 | Listed for sale | $369,900$218/sqft |
Source: | ||
Public tax history
| Year | Property taxes | Tax assessment |
|---|---|---|
| 2023 | $6,461 +10.8% | $74,607 +14.8% |
| 2022 | $5,832 +5.8% | $65,003 +6.9% |
| 2021 | $5,515 +3.3% | $60,779 +3.4% |
Find assessor info on the county website
Neighborhood: 60440
Nearby schools
GreatSchools rating
- 7/10Jonas E Salk Elementary SchoolGrades: K-5Distance: 0.9 mi
- 8/10Hubert H Humphrey Middle SchoolGrades: 6-8Distance: 1 mi
- 6/10Bolingbrook High SchoolGrades: 9-12Distance: 1.9 mi
Schools provided by the listing agent
- High: Bolingbrook High School
- District: 365U
Source: MRED as distributed by MLS GRID. This data may not be complete. We recommend contacting the local school district to confirm school assignments for this home.
Get a cash offer in 3 minutes
Find out how much your home could sell for in as little as 3 minutes with a no-obligation cash offer.
Estimated market value$364,500
Get a cash offer in 3 minutes
Find out how much your home could sell for in as little as 3 minutes with a no-obligation cash offer.
Estimated market value
$364,500

