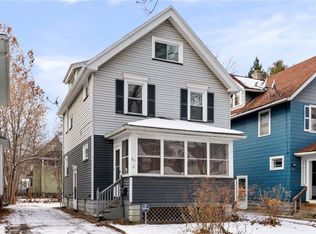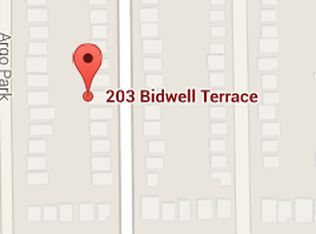Closed
$165,000
207 Bidwell Ter, Rochester, NY 14613
3beds
1,663sqft
Single Family Residence
Built in 1913
3,497.87 Square Feet Lot
$-- Zestimate®
$99/sqft
$1,380 Estimated rent
Home value
Not available
Estimated sales range
Not available
$1,380/mo
Zestimate® history
Loading...
Owner options
Explore your selling options
What's special
WOW! This Charming, Modern, Maplewood Foursquare 3 Bedroom, 1 Bathroom home has been recently renovated and is now ready for it's new owner to make it their own! Walking up to the home you're greeted by a grand sized covered front porch, perfect for relaxing and enjoying the outdoors during the warm months. Entering the home you'll find all NEW luxury Vinyl Life Proof Flooring, Fresh Paint, updated light fixtures & the Original Pristine Gumwood trim throughout. First floor offers a spacious living room, formal dining room featuring Coffered Ceilings, an UPDATED kitchen w/ stainless steel appliances, offering a ton of cabinet space along with a butlers pantry and First Floor Laundry! Upstairs features 3 good sized bedrooms with fresh carpet throughout, an updated bathroom along with a walk up attic that's ready to be finished. Other updates and features include a clean full sized basement w/ Freshly Painted Walls & Epoxy Floors, all new PEX Plumbing, Updated Electric, Newer HW Tank & Furnace, Vinyl Replacement Windows throughout, Maintenance Free Vinyl Siding, 30 Year Architectural Roof, Off-Street Parking & a HUGE partially fenced backyard. Truly nothing left to do but move right in! NO DELAYED NEGOTIATIONS! QUALIFYS FOR CITY GRANTS!
Zillow last checked: 8 hours ago
Listing updated: July 28, 2025 at 09:02am
Listed by:
Joseph Deleguardia 585-285-5585,
RE/MAX Realty Group,
Derek Pino 585-368-8306,
RE/MAX Realty Group
Bought with:
Stephen J. Popowych, 10401284147
Hunt Real Estate ERA/Columbus
Source: NYSAMLSs,MLS#: R1603711 Originating MLS: Rochester
Originating MLS: Rochester
Facts & features
Interior
Bedrooms & bathrooms
- Bedrooms: 3
- Bathrooms: 1
- Full bathrooms: 1
Heating
- Gas, Forced Air
Appliances
- Included: Appliances Negotiable, Gas Water Heater
- Laundry: Main Level
Features
- Separate/Formal Dining Room, Separate/Formal Living Room, Home Office, Pantry, Walk-In Pantry
- Flooring: Carpet, Luxury Vinyl, Varies
- Basement: Full
- Has fireplace: No
Interior area
- Total structure area: 1,663
- Total interior livable area: 1,663 sqft
Property
Parking
- Parking features: No Garage
Features
- Patio & porch: Open, Porch
- Exterior features: Blacktop Driveway, Fence
- Fencing: Partial
Lot
- Size: 3,497 sqft
- Dimensions: 35 x 100
- Features: Near Public Transit, Rectangular, Rectangular Lot, Residential Lot
Details
- Parcel number: 26140009072000020540000000
- Special conditions: Standard
Construction
Type & style
- Home type: SingleFamily
- Architectural style: Two Story
- Property subtype: Single Family Residence
Materials
- Other, See Remarks, PEX Plumbing
- Foundation: Block
- Roof: Architectural,Shingle
Condition
- Resale
- Year built: 1913
Utilities & green energy
- Sewer: Connected
- Water: Connected, Public
- Utilities for property: High Speed Internet Available, Sewer Connected, Water Connected
Community & neighborhood
Location
- Region: Rochester
- Subdivision: Roch Driving Park
Other
Other facts
- Listing terms: Cash,Conventional,FHA,Rehab Financing,VA Loan
Price history
| Date | Event | Price |
|---|---|---|
| 7/24/2025 | Sold | $165,000+10.1%$99/sqft |
Source: | ||
| 5/30/2025 | Pending sale | $149,800$90/sqft |
Source: | ||
| 5/14/2025 | Price change | $149,800-0.1%$90/sqft |
Source: | ||
| 5/7/2025 | Listed for sale | $149,900+7.1%$90/sqft |
Source: | ||
| 12/16/2024 | Listing removed | $139,900-6.7%$84/sqft |
Source: | ||
Public tax history
| Year | Property taxes | Tax assessment |
|---|---|---|
| 2024 | -- | $100,800 +54.4% |
| 2023 | -- | $65,300 |
| 2022 | -- | $65,300 |
Find assessor info on the county website
Neighborhood: Maplewood
Nearby schools
GreatSchools rating
- 3/10School 34 Dr Louis A CerulliGrades: PK-6Distance: 0.3 mi
- NAJoseph C Wilson Foundation AcademyGrades: K-8Distance: 2.7 mi
- 6/10Rochester Early College International High SchoolGrades: 9-12Distance: 2.7 mi
Schools provided by the listing agent
- District: Rochester
Source: NYSAMLSs. This data may not be complete. We recommend contacting the local school district to confirm school assignments for this home.

