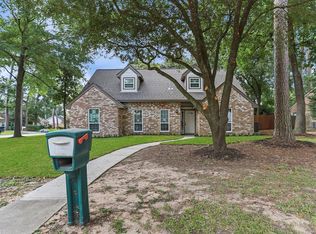This is a 2176 square foot, 2.0 bathroom, single family home. This home is located at 207 Blue Ridge Dr, Spring, TX 77381.
This property is off market, which means it's not currently listed for sale or rent on Zillow. This may be different from what's available on other websites or public sources.
