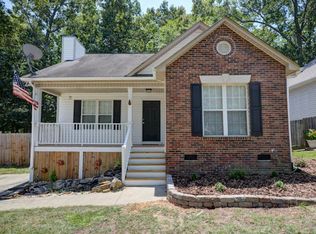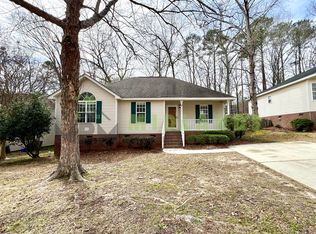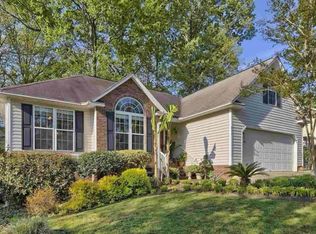Sold for $229,500
$229,500
207 Caddis Creek Rd, Irmo, SC 29063
3beds
1,225sqft
SingleFamily
Built in 1998
8,712 Square Feet Lot
$237,100 Zestimate®
$187/sqft
$1,594 Estimated rent
Home value
$237,100
Estimated sales range
Not available
$1,594/mo
Zestimate® history
Loading...
Owner options
Explore your selling options
What's special
A great find near Harbison. One story home in Winrose subdivision that is updated and gorgeous. Hardwood-like laminate throughout and large living space with a tray ceiling and fan. Great master with his/hers closets and private bath. Kitchen has granite counters and back splash and beautifully stained cabinets. Stainless appliances with a side-by-side refrigerator, and a nice-size eating area with a bay window that looks out into the large fenced back yard and wooded deck. Great home in Lex/Rich 5 district and minutes from Harbison shopping.
Facts & features
Interior
Bedrooms & bathrooms
- Bedrooms: 3
- Bathrooms: 2
- Full bathrooms: 2
- Main level bathrooms: 2
Heating
- Forced air, Heat pump, Electric
Cooling
- Central
Appliances
- Included: Dishwasher, Dryer, Garbage disposal, Microwave, Range / Oven, Refrigerator, Washer
- Laundry: Main Level, Laundry Closet
Features
- Ceiling Fan
- Flooring: Laminate, Linoleum / Vinyl
- Basement: Crawl Space
- Attic: Pull Down Stairs, Storage, Attic Access
- Has fireplace: Yes
- Fireplace features: Insert
Interior area
- Total interior livable area: 1,225 sqft
Property
Parking
- Total spaces: 2
- Parking features: Off-street
Features
- Patio & porch: Deck
- Exterior features: Vinyl
- Fencing: Privacy, Full, Rear Only Wood
Lot
- Size: 8,712 sqft
Details
- Parcel number: 051070135
Construction
Type & style
- Home type: SingleFamily
- Architectural style: Traditional
Materials
- Roof: Other
Condition
- Year built: 1998
Utilities & green energy
- Sewer: Public Sewer
- Water: Public
- Utilities for property: Cable Available, Electricity Connected
Community & neighborhood
Security
- Security features: Smoke Detector(s)
Location
- Region: Irmo
HOA & financial
HOA
- Has HOA: Yes
- HOA fee: $10 monthly
Other
Other facts
- Sewer: Public Sewer
- WaterSource: Public
- RoadSurfaceType: Paved
- Appliances: Dishwasher, Refrigerator, Disposal, Washer/Dryer, Free-Standing Range, Self Clean, Microwave Above Stove, Smooth Surface
- FireplaceYN: true
- Heating: Electric, Central
- HeatingYN: true
- Flooring: Laminate, Vinyl
- Utilities: Cable Available, Electricity Connected
- PatioAndPorchFeatures: Deck
- CoolingYN: true
- FireplacesTotal: 1
- FireplaceFeatures: Insert
- ArchitecturalStyle: Traditional
- DirectionFaces: West
- Basement: Crawl Space
- MainLevelBathrooms: 2
- Fencing: Privacy, Full, Rear Only Wood
- ParkingFeatures: No Garage
- Cooling: Central Air, Heat Pump 1st Lvl
- ConstructionMaterials: Vinyl
- SecurityFeatures: Smoke Detector(s)
- Attic: Pull Down Stairs, Storage, Attic Access
- LaundryFeatures: Main Level, Laundry Closet
- RoomKitchenFeatures: Granite Counters, Floors-Vinyl, Cabinets-Stained, Backsplash-Granite
- RoomLivingRoomFeatures: Ceiling Fan(s), Fireplace, Tray Ceiling(s), Floors-Laminate
- RoomMasterBedroomFeatures: Ceiling Fan(s), Tray Ceiling(s), His and Hers Closets, Bath-Private, Tub-Garden, Closet-Private
- RoomBedroom2Level: Main
- RoomBedroom3Level: Main
- RoomDiningRoomLevel: Main
- RoomKitchenLevel: Main
- RoomLivingRoomLevel: Main
- RoomMasterBedroomLevel: Main
- RoomDiningRoomFeatures: Bay Window, Area, Floors-Laminate
- InteriorFeatures: Ceiling Fan
- ExteriorFeatures: Gutters - Partial
- RoomBedroom2Features: Bath-Shared, Tub-Shower, Closet-Private
- RoomBedroom3Features: Bath-Shared, Closet-Private, Tub-Shower
- AssociationPhone: 803-743-0600
- AssociationName: Winrose HOA - MJS
- Road surface type: Paved
Price history
| Date | Event | Price |
|---|---|---|
| 1/17/2025 | Sold | $229,500$187/sqft |
Source: Public Record Report a problem | ||
| 11/24/2024 | Pending sale | $229,500$187/sqft |
Source: | ||
| 10/23/2024 | Price change | $229,500-2.3%$187/sqft |
Source: | ||
| 9/18/2024 | Listed for sale | $235,000+16.3%$192/sqft |
Source: | ||
| 5/16/2022 | Sold | $202,000-6%$165/sqft |
Source: Public Record Report a problem | ||
Public tax history
| Year | Property taxes | Tax assessment |
|---|---|---|
| 2022 | $1,530 -58.8% | $6,940 -11% |
| 2021 | $3,709 -1.7% | $7,800 |
| 2020 | $3,775 +428.5% | $7,800 +81.8% |
Find assessor info on the county website
Neighborhood: 29063
Nearby schools
GreatSchools rating
- 2/10Dutch Fork Elementary SchoolGrades: PK-5Distance: 1.8 mi
- 3/10Crossroads Middle SchoolGrades: 6Distance: 2.8 mi
- 7/10Dutch Fork High SchoolGrades: 9-12Distance: 4.1 mi
Schools provided by the listing agent
- Elementary: Dutch Fork
- Middle: Dutch Fork
- High: Dutch Fork
- District: Lexington/Richland Five
Source: The MLS. This data may not be complete. We recommend contacting the local school district to confirm school assignments for this home.
Get a cash offer in 3 minutes
Find out how much your home could sell for in as little as 3 minutes with a no-obligation cash offer.
Estimated market value$237,100
Get a cash offer in 3 minutes
Find out how much your home could sell for in as little as 3 minutes with a no-obligation cash offer.
Estimated market value
$237,100


