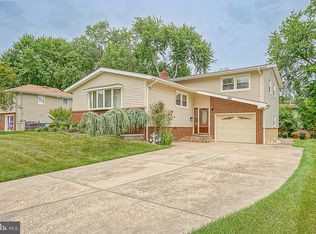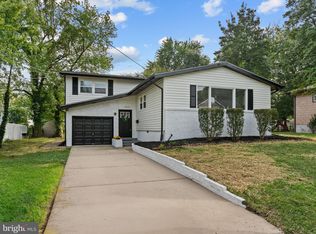Come see this fantastic home located conveniently in Cherry Hill with quick access to all major highways for an easy commute. This home features a nicely opened up floor plan with the kitchen connecting to the main living and dining areas. Heading down a half flight of stairs, you'll find a nice family room with glass sliding door opening to the fenced in back yard. The lower floor features a half bath. Laundry and utilities are located just off this downstairs living area. Heading up to the second floor, you'll find three bedrooms. The primary has its own full bath and closet. The second and third bedrooms share a nicely appointed full hall bath. A fully fenced in back yard leaves plenty of room to play or let pets out safely. Schedule a showing today to see this pristinely maintained home.
This property is off market, which means it's not currently listed for sale or rent on Zillow. This may be different from what's available on other websites or public sources.


