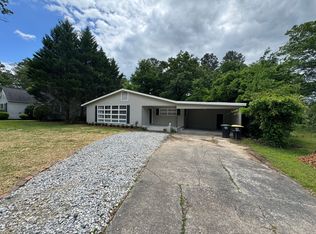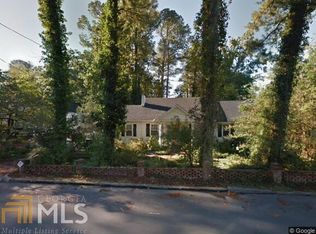Charming Summerville Park home with all the special features that those who love older homes appreciate. Large living room with fireplace and built-in bookcases, large dining room, separate breakfast room. Both baths have been remodeled. Unfinished basement (cellar). Storm windows.
This property is off market, which means it's not currently listed for sale or rent on Zillow. This may be different from what's available on other websites or public sources.


