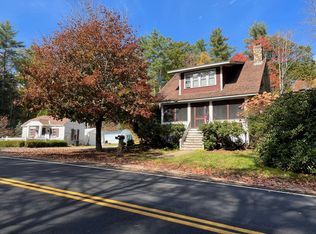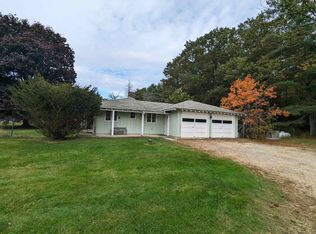Closed
Listed by:
Giselle LaScala,
RE/MAX Town & Country 603-357-4100
Bought with: ERA Key Realty Services
$395,000
207 Concord Road, Keene, NH 03431
2beds
1,152sqft
Ranch
Built in 1984
9 Acres Lot
$447,600 Zestimate®
$343/sqft
$1,993 Estimated rent
Home value
$447,600
$425,000 - $474,000
$1,993/mo
Zestimate® history
Loading...
Owner options
Explore your selling options
What's special
Rare opportunity to purchase 9 lovely private acres close to vibrant downtown Keene with outstanding views of the surrounding hillside! So many options on how to use this expansive property that includes large level areas for farming or pasture and spectacular hilltop location offering solitude, abundant sunshine, & scenic views. Great sunny exposure throughout the day not only fills the sweet ranch style home with light, but also offers the possibility of extensive solar power installation. This 1984 raised ranch home is situated at the top of a long wide paved driveway with extensive road frontage and concludes at an incredible garage with the capacity to house a number of vehicles, boat, camper and ATV's.... whatever your hobbies involve! Add'l exterior lean-to leaves plenty of covered storage for a larger vehicle or storing your stacked wood for secondary heat options. The house has a woodstove chimney in the basement and also a flu exists in the garage for a winter workshop. The raised ranch style offers 2+ bedrooms, a spacious eat in kitchen, open to a cozy family room, & updated full bath. There is expansion potential in the full walkout basement with natural light windows, woodstove hookup, efficient wall mounted propane furnace & water heater. Plenty of space for exterior enjoyment with nice patio space, large wood deck, & custom built stone fire-pit. Bring your family, your pets, your motorized toys, and your ideas! So much potential here! O.H. Sun 6/4 11-1pm.
Zillow last checked: 8 hours ago
Listing updated: June 30, 2023 at 12:08pm
Listed by:
Giselle LaScala,
RE/MAX Town & Country 603-357-4100
Bought with:
Danielle Miller
ERA Key Realty Services
Source: PrimeMLS,MLS#: 4955414
Facts & features
Interior
Bedrooms & bathrooms
- Bedrooms: 2
- Bathrooms: 1
- Full bathrooms: 1
Heating
- Propane, Baseboard, Direct Vent, Vented Gas Heater
Cooling
- None
Appliances
- Included: Refrigerator, Propane Water Heater
- Laundry: Laundry Hook-ups
Features
- Ceiling Fan(s), Dining Area, Kitchen Island, Kitchen/Dining
- Flooring: Laminate
- Windows: Double Pane Windows
- Basement: Concrete,Full,Partially Finished,Interior Stairs,Walkout,Exterior Entry,Interior Entry
Interior area
- Total structure area: 2,304
- Total interior livable area: 1,152 sqft
- Finished area above ground: 1,152
- Finished area below ground: 0
Property
Parking
- Total spaces: 4
- Parking features: Paved, Auto Open, RV Garage, Garage, Parking Spaces 11 - 20, Detached
- Garage spaces: 4
Features
- Levels: One
- Stories: 1
- Patio & porch: Patio
- Exterior features: Garden
- Has view: Yes
- View description: Mountain(s)
- Frontage length: Road frontage: 404
Lot
- Size: 9 Acres
- Features: Country Setting, Field/Pasture, Open Lot, Secluded, Sloped, Views, Wooded
Details
- Parcel number: KEENM217L20
- Zoning description: R
Construction
Type & style
- Home type: SingleFamily
- Architectural style: Raised Ranch
- Property subtype: Ranch
Materials
- Wood Frame, Vinyl Siding
- Foundation: Concrete
- Roof: Metal
Condition
- New construction: No
- Year built: 1984
Utilities & green energy
- Electric: 200+ Amp Service, Generator Ready
- Sewer: 1000 Gallon, Leach Field, Private Sewer
- Utilities for property: Cable Available, Propane, Fiber Optic Internt Avail
Community & neighborhood
Security
- Security features: Smoke Detector(s)
Location
- Region: Keene
Price history
| Date | Event | Price |
|---|---|---|
| 6/30/2023 | Sold | $395,000+4%$343/sqft |
Source: | ||
| 6/6/2023 | Contingent | $379,900$330/sqft |
Source: | ||
| 6/2/2023 | Listed for sale | $379,900+5.5%$330/sqft |
Source: | ||
| 10/26/2022 | Sold | $360,000-10%$313/sqft |
Source: | ||
| 10/3/2022 | Contingent | $399,900$347/sqft |
Source: | ||
Public tax history
| Year | Property taxes | Tax assessment |
|---|---|---|
| 2024 | $9,329 +5.3% | $282,100 +1.5% |
| 2023 | $8,862 +16.3% | $277,900 +13.2% |
| 2022 | $7,621 -0.8% | $245,600 |
Find assessor info on the county website
Neighborhood: 03431
Nearby schools
GreatSchools rating
- 5/10Franklin Elementary SchoolGrades: K-5Distance: 2.1 mi
- 4/10Keene Middle SchoolGrades: 6-8Distance: 3.3 mi
- 6/10Keene High SchoolGrades: 9-12Distance: 3.6 mi
Schools provided by the listing agent
- Elementary: Franklin Elementary
- Middle: Keene Middle School
- High: Keene High School
- District: Keene Sch Dst SAU #29
Source: PrimeMLS. This data may not be complete. We recommend contacting the local school district to confirm school assignments for this home.
Get pre-qualified for a loan
At Zillow Home Loans, we can pre-qualify you in as little as 5 minutes with no impact to your credit score.An equal housing lender. NMLS #10287.

