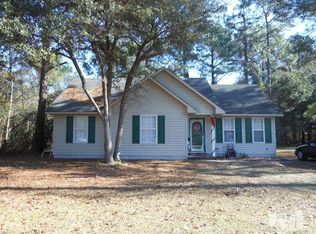Sold for $315,000
$315,000
207 Deerfield Road, Castle Hayne, NC 28429
3beds
1,747sqft
Single Family Residence
Built in 1978
0.33 Acres Lot
$339,000 Zestimate®
$180/sqft
$2,186 Estimated rent
Home value
$339,000
$322,000 - $356,000
$2,186/mo
Zestimate® history
Loading...
Owner options
Explore your selling options
What's special
Welcome home to this 3 bedroom, 2.5 bath split level home. Freshly painted throughout, this home flows fantastically. Step into a large and cozy family room area complete with a half bath.
Extra half bath compared to most models in the neighborhood. Also, on this floor is an office area perfect for those working from home or for use as a bonus space for anything you need. Step up to the kitchen with plenty of space for a kitchen table or a breakfast nook. The kitchen cabinets are equipped with pull-out shelving to maximize efficiency. You'll then enter the ''formal living room'' area, or you can convert this space to a formal dining room. Head on up to the sleeping quarters with 3 bedrooms and the 2 full baths. Freshly painted with updated flooring, this upstairs level flows throughout. Nice sized master with the coveted private bathroom, Shower freshly resurfaced. Outside, you'll find the property freshly landscaped and full of curb appeal. The hard-to-find, extra-large detached garage with a workshop area and electricity is every hobbyist's or contractor's dream. There's even a separate bay for your mower or golf cart. There's even a bathroom, ready for your preferences and updates. Fully fenced backyard with privacy panels. Round this out with a large deck perfect for grilling, bring your porch swing and kick back and relax! This home is full of natural light, professionally cleaned, equipped with ''smart'' and available at closing.
Updates include: 3 1/2 ton HVAC system in 2021, replaced electric outlets and switches, freshly landscaped, ceiling and wall paint, hurricane shutters, ceiling fans, newer appliances, and flooring.
Conveniently located to everything Wilmington has to offer... downtown, colleges, beaches, and the interstate.
This home is located in a USDA eligibility zone. Ask your lender today if you qualify for a $0 down payment.
Zillow last checked: 8 hours ago
Listing updated: February 20, 2026 at 11:21am
Listed by:
Brett E Weaver 937-405-9206,
RE/MAX Essential
Bought with:
Christine M Carr, 295082
Coldwell Banker Sea Coast Advantage
Source: Hive MLS,MLS#: 100369937 Originating MLS: Cape Fear Realtors MLS, Inc.
Originating MLS: Cape Fear Realtors MLS, Inc.
Facts & features
Interior
Bedrooms & bathrooms
- Bedrooms: 3
- Bathrooms: 3
- Full bathrooms: 2
- 1/2 bathrooms: 1
Primary bedroom
- Level: Upper
- Dimensions: 14 x 11.5
Bedroom 2
- Level: Upper
- Dimensions: 10 x 14
Bedroom 3
- Level: Upper
- Dimensions: 10 x 10
Breakfast nook
- Level: Main
- Dimensions: 11 x 11
Family room
- Level: Ground
- Dimensions: 22 x 12
Kitchen
- Level: Main
- Dimensions: 11 x 11
Laundry
- Level: Ground
- Dimensions: 10 x 8
Living room
- Level: Main
- Dimensions: 13 x 12
Office
- Level: Ground
- Dimensions: 12 x 12
Heating
- Heat Pump, Electric, Forced Air
Cooling
- Central Air, Heat Pump
Appliances
- Included: Electric Oven, Built-In Microwave, Refrigerator, Dishwasher
- Laundry: Dryer Hookup, Washer Hookup, Laundry Room
Features
- Ceiling Fan(s), Blinds/Shades
Interior area
- Total structure area: 1,747
- Total interior livable area: 1,747 sqft
Property
Parking
- Total spaces: 2
- Parking features: Golf Cart Parking, Attached, Concrete
- Attached garage spaces: 2
Features
- Levels: Two
- Stories: 2
- Patio & porch: Patio
- Exterior features: Shutters - Board/Hurricane
- Fencing: Privacy,Full,Back Yard
Lot
- Size: 0.33 Acres
- Dimensions: 155.7 x 100
Details
- Parcel number: R01811004007000
- Zoning: R-10
- Special conditions: Standard
Construction
Type & style
- Home type: SingleFamily
- Property subtype: Single Family Residence
Materials
- Brick, Vinyl Siding
- Foundation: Crawl Space
- Roof: Architectural Shingle
Condition
- New construction: No
- Year built: 1978
Utilities & green energy
- Sewer: Septic Tank
- Water: Public
- Utilities for property: Water Available
Community & neighborhood
Location
- Region: Castle Hayne
- Subdivision: Prince George Estates
HOA & financial
HOA
- Has HOA: No
- Amenities included: None
Other
Other facts
- Listing agreement: Exclusive Agency
- Listing terms: Cash,Conventional,FHA,USDA Loan,VA Loan
- Road surface type: Paved
Price history
| Date | Event | Price |
|---|---|---|
| 4/4/2023 | Sold | $315,000-1.6%$180/sqft |
Source: | ||
| 2/21/2023 | Pending sale | $320,000$183/sqft |
Source: | ||
| 2/17/2023 | Listed for sale | $320,000+120.7%$183/sqft |
Source: | ||
| 6/15/2012 | Sold | $145,000-9.3%$83/sqft |
Source: | ||
| 4/5/2012 | Listed for sale | $159,900$92/sqft |
Source: Coastal Properties #475016 Report a problem | ||
Public tax history
| Year | Property taxes | Tax assessment |
|---|---|---|
| 2025 | $1,301 +19% | $324,300 +66.2% |
| 2024 | $1,093 +3.6% | $195,100 +3.3% |
| 2023 | $1,055 -0.9% | $188,900 |
Find assessor info on the county website
Neighborhood: 28429
Nearby schools
GreatSchools rating
- 7/10Castle Hayne ElementaryGrades: PK-5Distance: 1 mi
- 9/10Holly Shelter Middle SchoolGrades: 6-8Distance: 1 mi
- 4/10Emsley A Laney HighGrades: 9-12Distance: 2.8 mi
Get pre-qualified for a loan
At Zillow Home Loans, we can pre-qualify you in as little as 5 minutes with no impact to your credit score.An equal housing lender. NMLS #10287.
Sell for more on Zillow
Get a Zillow Showcase℠ listing at no additional cost and you could sell for .
$339,000
2% more+$6,780
With Zillow Showcase(estimated)$345,780
